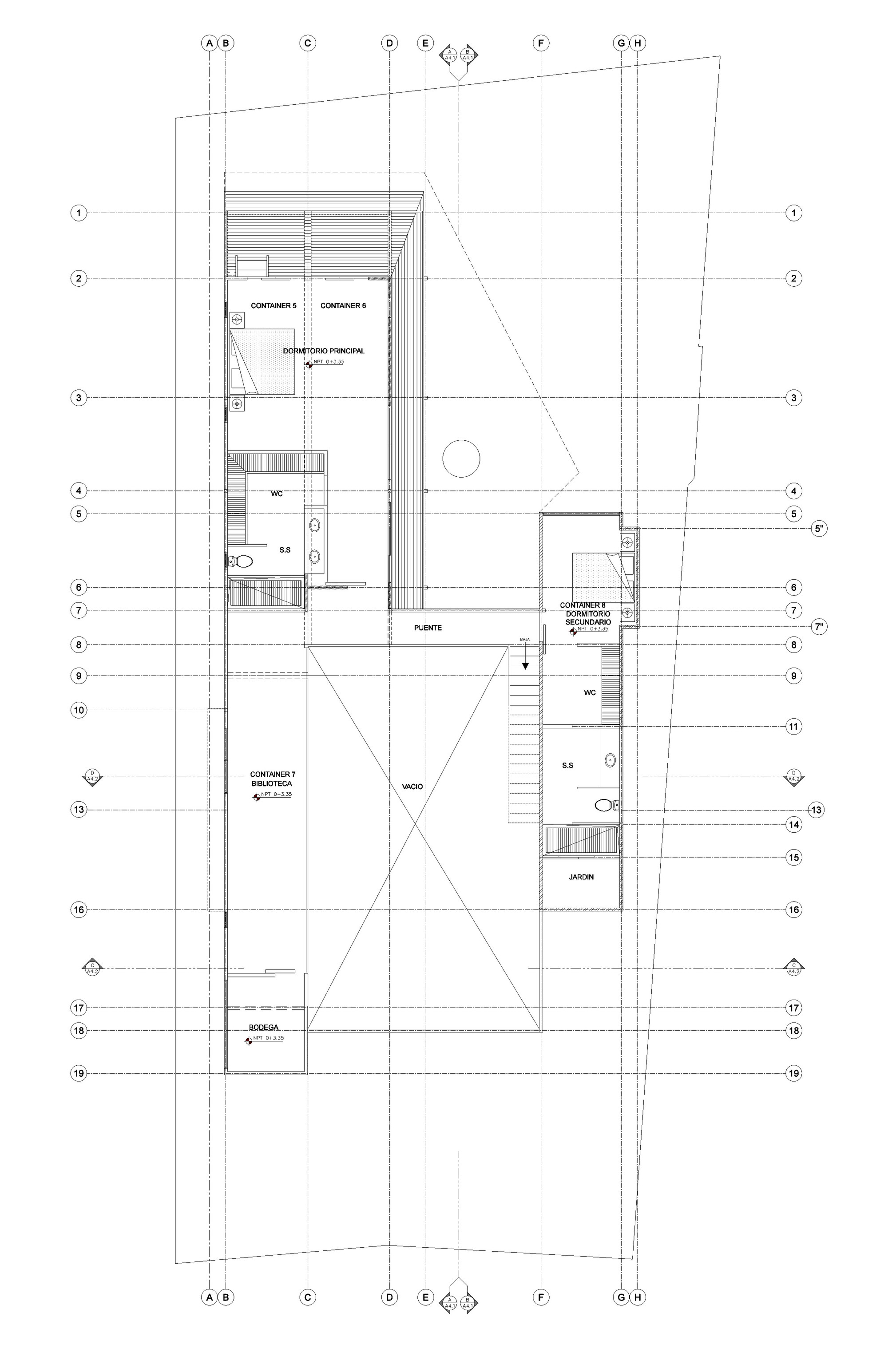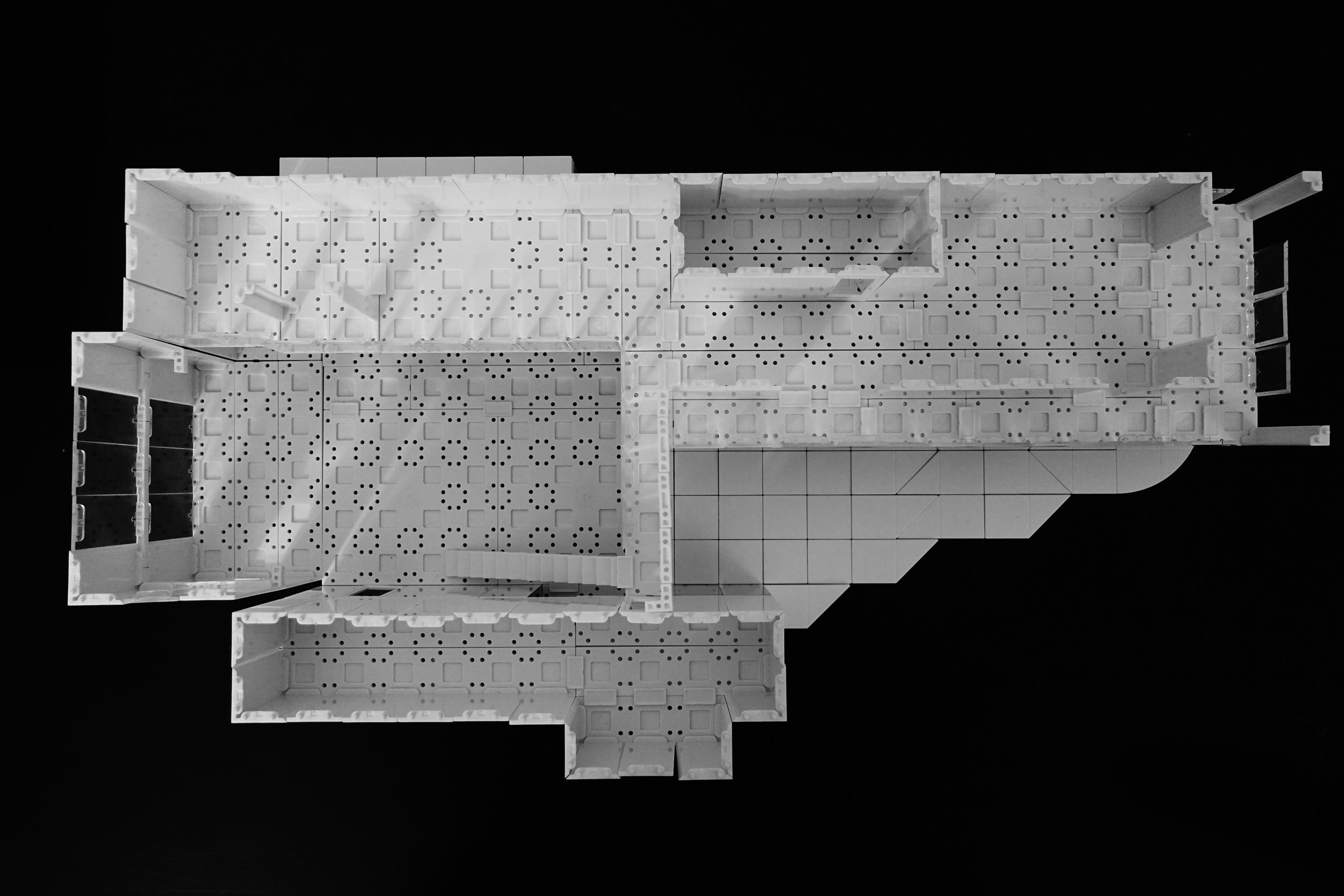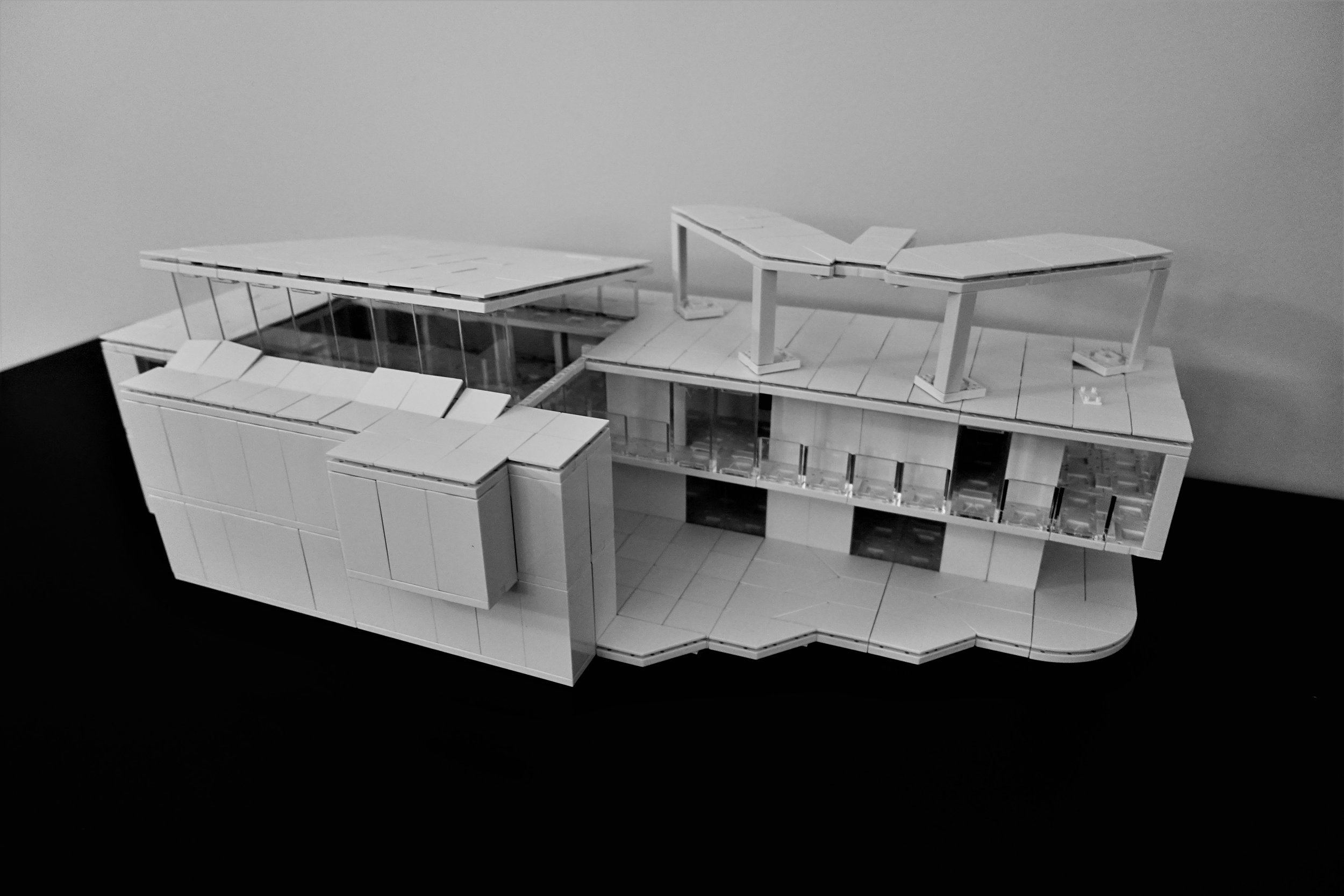ARCKIT Model 17 - Casa Incubo
Featuring Sydney Edwards
“He who knows what sweets and virtues are in the ground, the waters, the plants, the heavens, and how to come at these enchantments, is the rich and royal man.”
Case Study
Casa Incubo in Costa Rica was designed by Maria Jose Trejos using eight - 12.2 meter (40 ft.) shipping containers to create a photographer's dream home. The Casa Incubo represents both work and residential spaces and was built around the property's huge cedar tree. The materials to make the interior furniture were made largely from the Tree's lower branches. With sustainable concepts in mind, the building uses passive solutions for light and cooling. The structure's south facade is void of windows and the north wall is mostly glass covered in a bamboo skin that can be raised or lowered to let in the indirect sunlight.
Every room in the structure has a view of the great Cedar Tree along the north wall. When looking at the plan of the building, shipping containers were placed along the south and north edges leaving a gap in between. This 95 square meters (1022 sq. ft.) of extra space is not only used as a large multipurpose room but, was designed to be a 2.5 story "module" allowing for cross ventilation of natural air into the space.
In the words of Trejos, the house " dresses and undresses according to what you want to use it for, be it a living room, an audio visual space, a photographic or advertising studio." The goal of the project was to create a home that highlights a 'work and play' philosophy with added creativity and sustainability.
The house exemplifies a a perfect balance between private vs. public and open vs. closed. The first floor is a public work space, open for social activities, with the main living room, office, gallery, kitchen, dining room and patio.
On the second floor, a terrace looks down at the floor below and the private spaces include two bedrooms, a studio and an outdoor pathway leading to a rooftop garden and sun deck. An intriguing home to say the least.
Diagraming
Project Details
When figuring out how to build this model, we were surprised to find almost no pictures of the Casa Incubo from the outside. As a result, the finished model is a great way to visualize the entire property. Thankfully, there are publicly available floor plans that we followed to create this model. We first started out with a floor plate where we laid out the four shipping container profiles, the outdoor patio and the central space.
From there, we built up adding the walls and defining the separate spaces. To better represent the space, we decided to incorporate two section cuts to be able to visualize the project's huge multipurpose room as well as the structures entire length. Arckit's rectangular and modular platform lent itself very well with this model. We learned a lot about the space by physically building it rather than just looking at pictures.
Photo Gallery
Video Documentation
Footage of the creation of this home all new with first person view!
Notes
Sydney Edwards is a junior at the University of Maryland. She is currently pursuing a Bachelors degree in Electrical Engineering and a minor in International Engineering. Her career interests are sustainability energy, smart homes/devices, and the technological advancement of underdeveloped areas.
If you have any questions, suggestions or comments, we would love to hear from you in the comments section below or through email at rikysongsu@gmail.com.
For more information regarding Arckit visit www.arckit.com or www.rikysongsu.com/arckit.
Thank you!





































