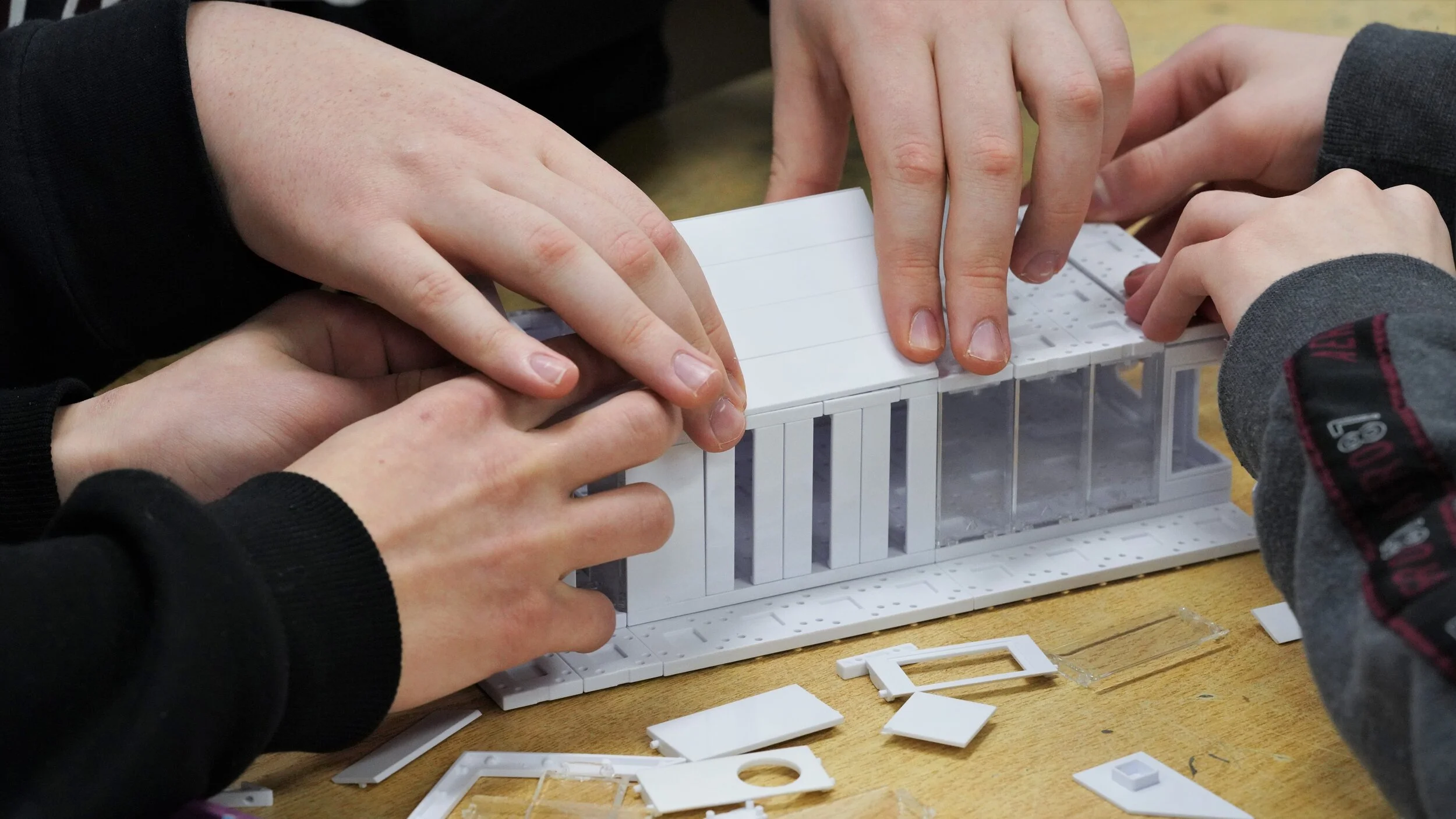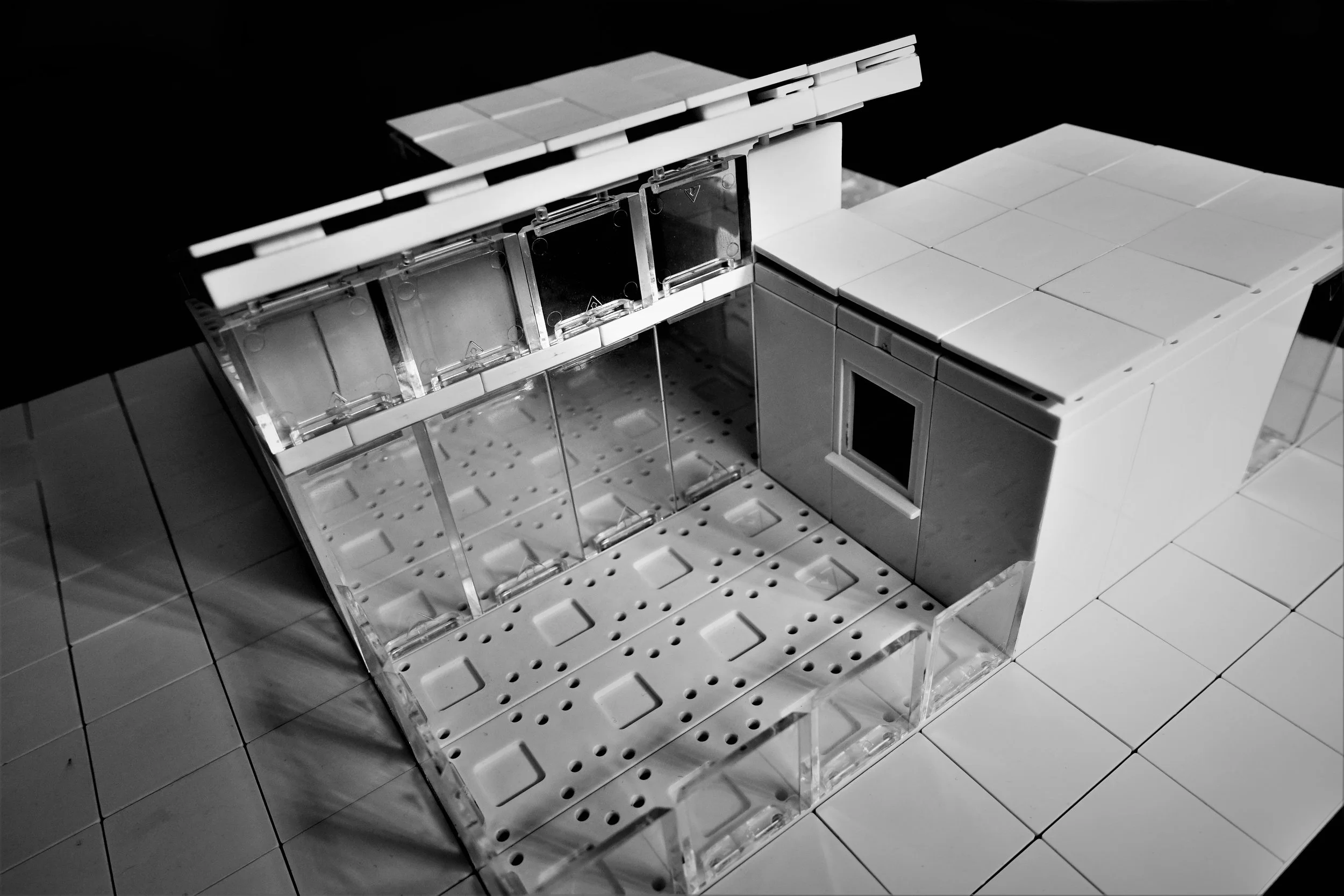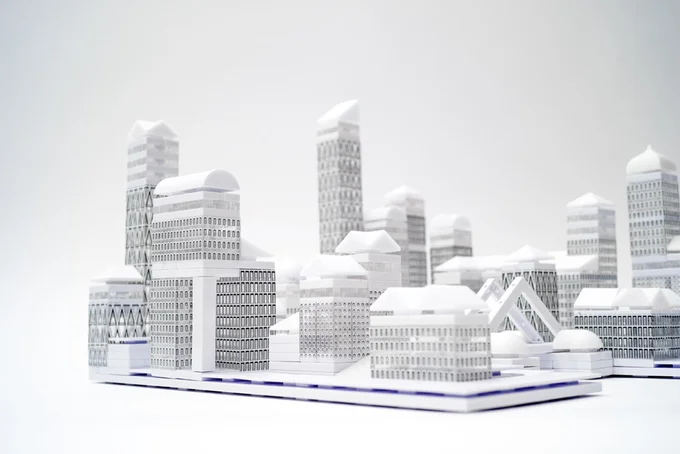‘ARCKIT Squared’ is a short-and-sweet series where we explore a variety of different ARCKIT builds that must fit on an 8 by 8 baseplate. That’s it! Don’t know what ARCKIT is? Well your in for a surprise!
Read MoreStarting off the year strong, this past February,Chirac Ndetan and I, were invited to London, Ontario by Michael Santolupo of St. John Paul ll Catholic Secondary School to help lead a three-day, hands-on ARCKIT Tiny Home Design Workshop.
Read More‘Built with ARCKIT’ is a short-and-sweet series where we explore non-architectural ARCKIT builds. Don’t know what ARCKIT is? Well your in for a surprise!
Read MoreThis past weekend, Rick Fairhurst from Snowdrop, was invited to the University of Toronto to represent ARCKIT and lead a hands-on design workshop for students at this year’s Rotman Design Challenge, sponsored by Kingspan.
Read MoreImagine a building system that makes designing and constructing architectural models simple, relatively cheap, and clean? What if the pieces held in one’s hand were designed to reflect modern-day building techniques, conforming not only to international building regulations but also accessibility codes? What if common architectural elements like walls, floors, roofs, trusses, columns, and windows were all single units that could snap together? What if floor plans could be constructed in minutes, easily communicating ideas to a friend, professor, supervisor, or client? What if modeling was so fast and efficient, it could be a platform for rapid prototyping, quickly and efficiently "sketching" ideas in three dimensions? Most importantly, what if one could just concentrate on the design rather than being distracted by the building process? Simply put, ARCKIT embodies all the above and more.
Read MoreCOPIC SKETCH are a dual nibbed marker variant from COPIC and are some of the best markers available for architectural coloring. Designed to last a lifetime, they are alcohol-based and are available in every single color that COPIC offers. This means that there are 358 different colors, shades, and hues at disposal. Each marker has both a brush and chisel tip, capable of laying down smooth, even colors in a short amount of time. This is an incredible and diverse use combination. The brush tip is springy and flexible, very similar to a paintbrush, and is your go-to option for blending and shading. The chisel tip is useful for covering larger areas with uniform colors. Its excellent for heavy lifting while the other will be used for the details.
Read MoreThis past June, a member of the Snowdrop Team, Rick Fairhurst, traveled to Orlando, Florida to present his work on the future of parking at a conference sponsored by the International Parking Institute (IPI). As a finalist for IPI's "Design the Garage of the Future", Rick was exposed to a huge network of companies on site all interested in the future of sustainability and the demand for more livable places/communities and trans-formative/disruptive technologies. Rick made use of this amazing opportunity to network with various companies and share his experience with Arckit and explain about Snowdrop.
Read MoreFor the past five weeks, three members of the Snowdrop team, Rick Fairhurst, Chirac Ndetan and Mark DePaul spent each Saturday working for a local summer program called the Young Architects Workshop, located at the Gateway Arts Center in West Hyattsville.
Read MoreThis past May, two members of our Snowdrop team, Rick Fairhurst and Chirac Ndetan, flew up to Chicago, visiting Adam Reed Tucker and his all new "Blocks to Bricks" Museum.
Read MoreThe Snowdrop team travels to Itajobi, Brazil where they partner with a local factory for access to wood and metal while also connecting with the City Major to visit a model self-sufficient community.
Read MoreOver the next year we will be working with Arckit to begin an entirely new series of videos to document our ideas of holistically sustainable design prototypes, exploring various solutions in passive design. Arckit is an award winning modular component system from Ireland that represents modern construction techniques and building codes. It allows us to rapidly design, build and modify scaled structures.
Passive House (German: PassivHaus) is an extremely rigorous standard for energy efficient building design with the goal of eliminating ecological footprints. Comprised of a set of design principles, the focus is on on maximizing gains and minimizing losses, similar to LEAN construction. A passive building is designed and built in accordance with five building-science principles that work to quantify energy efficiency within given comfort level bounds.
Read MoreDesigned as a stairway to the treetops, the Tower House by Architect Peter Gluck is a vacation home that aims to disturb the surrounding woodland site as minimally as possible. Keeping the foot print to a minimum, Gluck's design takes a conventional single story home and turns it vertically.
Read MoreThis past March, Pedro Volpiani, Chirac Ndetan and I launched our new Architectural Startup, Snowdrop. We are a multidisciplinary firm working to design modular homes with exceptional levels of insulation, providing cost effective, net-positive buildings using locally sourced and sustainable materials. These home will target the markets of disaster relief and community building in developing countries. As part of a 10 year initiative, Snowdrop, is broken up into several stages that will focus on providing holistically sustainable housing enabling communities to thrive without external intervention.
Read MoreI recently went to a tiny homes exhibit and got inspired by homes that are able to adapt to various living situations. Arckit Model 49 is built for a couple with no children, this home design focuses on use expand-ability offering up additional living and guest spaces with movable walls and convertible furniture.
Read MoreA Residential Model dedicated to William Wilhelm
Read MoreHaving been inspired by a community living expo I recently attended, I came back and began this project by thinking about a simple modular student living concept. The house is broken up into three areas, a central communal living area with two private bedroom sections branching off on either side.
Read MoreProject Revive is a modular panel-based system that aims to create a generic, self-sufficient, cost effective, modular building typology that can be applied to various residential and commercial applications and in this case, innovative parking solutions. Our proposal demonstrates how the parking garage of the future can easily adapt to disruptions and new market conditions while maintaining a return on investment through additional revenue-generating activities and strategic partnerships.
Read MoreHere, I present Arckit Model 47, a modern home design where I worked with Zack to tryout and idea I had for a large staggered gabled roof. Since I've been working with Arckit, I've pushed the limits of the system with various models featuring large sloping roofs. With sustainability in mind for each model, large roofs offer mounting points for PV panels and huge surface areas for water collection.
Read MoreHere, I present Arckit Model 46, a modern home design featuring large shed and a two section home connected together by a hallway. Designed for colder climates, the expanded surface areas and orientation of the home allows for the capture of the sun's heat. The two part design allows for sections of the home to be closed off with different temperature regulations when not in use.
Read MoreHere we look at Arckit Masterplan, a new professional entry into the Arckit Play line-up, offering 390+ components. Arckit opens the world of architecture to everyone, and I'm here to help you get started by demonstrating several sample builds!
Your Arckit Masterplan is a free-form architectural modelling system that enables you to physically bring your design ideas to life with speed and precision. The included pieces are based on the modular components of modern architectural building techniques, making it possible to create a wide variety of professional scaled structures.
I hope these sample models help you understand the fundamentals of using Arckit to design your own amazing structures!
Read More



















