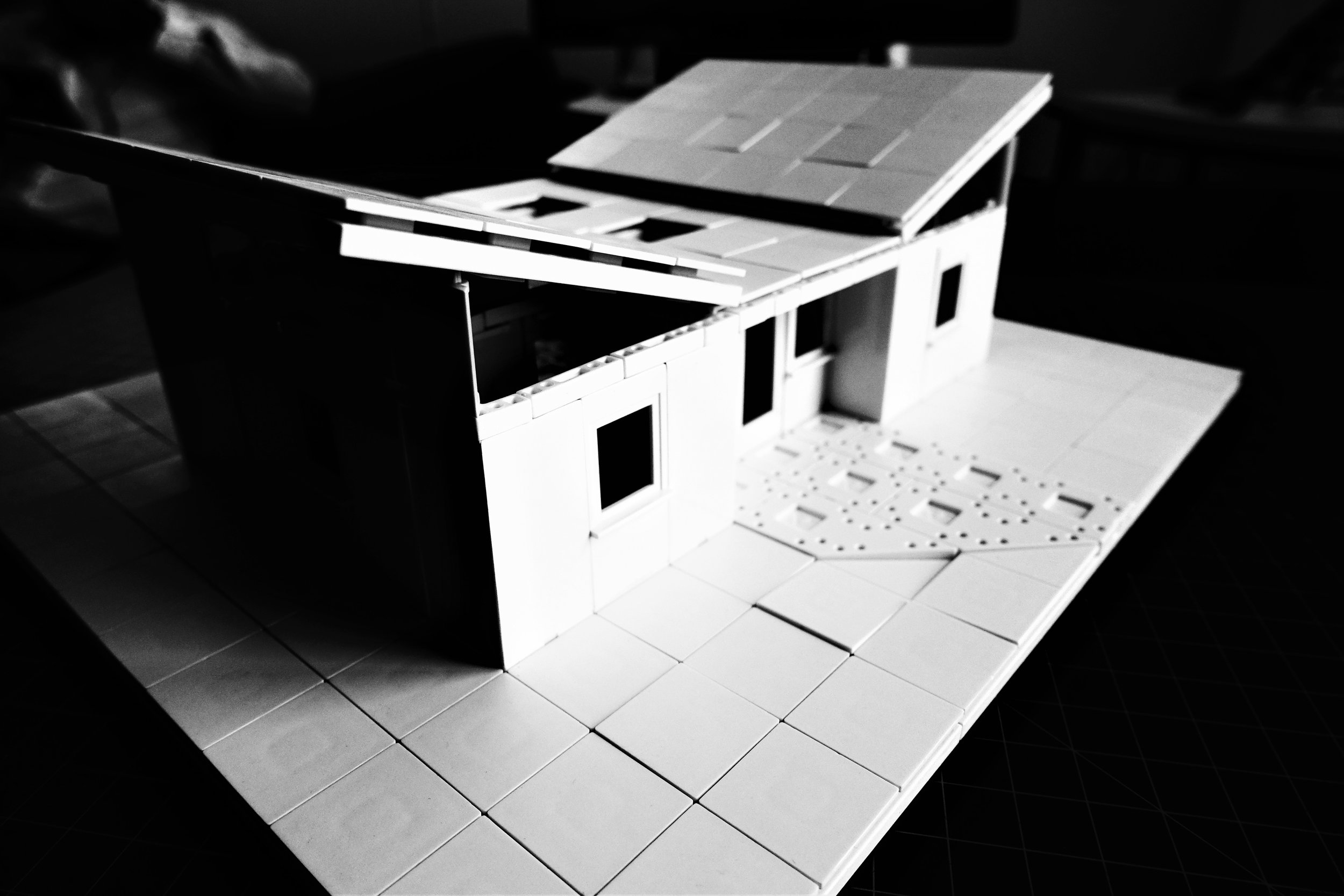ARCKIT Model 48
“Without a sense of caring, there can be no sense of community.”
Project Details
The view of the central living space.
Having been inspired by a community living expo I recently attended, I came back and began this project by thinking about a simple modular student living concept. The house is broken up into three areas, a central communal living area with two private bedroom sections branching off on either side. Walking through the front door the central space contains a kitchen and a living room. The space can expand further by opening up its back wall to a patio space allowing it to easily accommodate extra guests and larger group gatherings. On either side of the living area are the bedrooms. Each pair of bedrooms share a bathroom located in between. The home is butterfly roofed above the bedrooms with a flat skylight portion covering the living area.
Overall this was a simple build that was quick to do with Arckit. It represents a modular student living situation that stresses the value of community.
Photo Gallery
Video Documentation
Notes
As always, if you have any questions, suggestions or comments, I would love to hear from you in the comments section below or through email to rikysongsu@gmail.com. Feel free to send me pictures or videos of your own creations, I always enjoy seeing all your models.
Are you new to Arckit? Check out these other Arckit Inspiration Blogs!
Are you already an Arckit expert looking for more advanced models to try out? Check out the full Arckit Blog here with 50+ models to try out and get ideas from.
If you found this post especially helpful, please hit that like button below and share with others! Every week I strive to deliver the best content possible, thank you for your support!
Happy Building!








