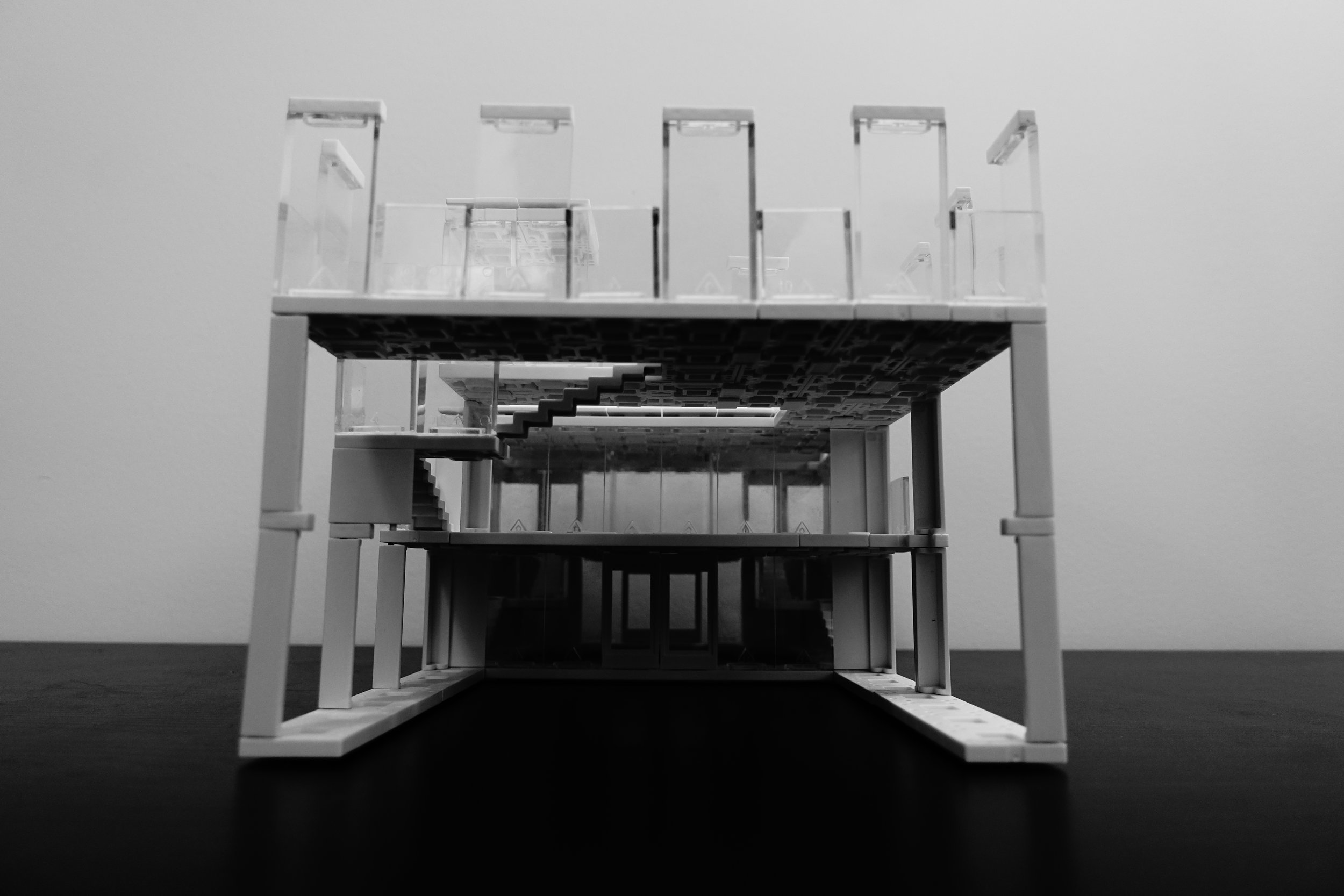ARCKIT Model 8
Featuring Danielle Waters
Project Details:
With Danielle's first model, we began by going over the kit of parts and learning how to connect the pieces together. With some preliminary sketches of her idea for a large scale visitor's center, we thought about circulation through the space and a floor plan that accommodates a mixed use lobby. From there we optimized each space and began to build up. We came across several obstacles of piece count limitations as we went through with her design that we had to work around by adding a subtracting pieces from the floor to allow for new extensions.
In the end we were extremely happy with the large open floor plan highlighting a huge two tiered lobby space. From the lobby exiting on the second floor, one enters a two level green roof that is accessible to the visitor. Below is an covered outdoor multipurpose space where various activities can occur.
We envision this structure to be at the start of a trail or near the entrance to a national park. Families and visitors would be able to park out front, enter the structure where they would have access to ask questions at an information desk, use the restrooms, walk around an informational gallery and congregate in the public activities area all before or after going hiking.
Photo Gallery:
Video Documentation:
Danielle Waters is a full time student at the University of Maryland. She has achieved an AA and is currently a senior pursuing a Bachelors of Architecture. Her career interests are in environmental sustainability, historical preservation and residential design.
If you have any questions, suggestions or comments, we would love to hear from you in the comments section below or through email at rikysongsu@gmail.com.
For more information regarding Arckit visit www.arckit.com or www.rikysongsu.com/arckit.
Thank you!








































