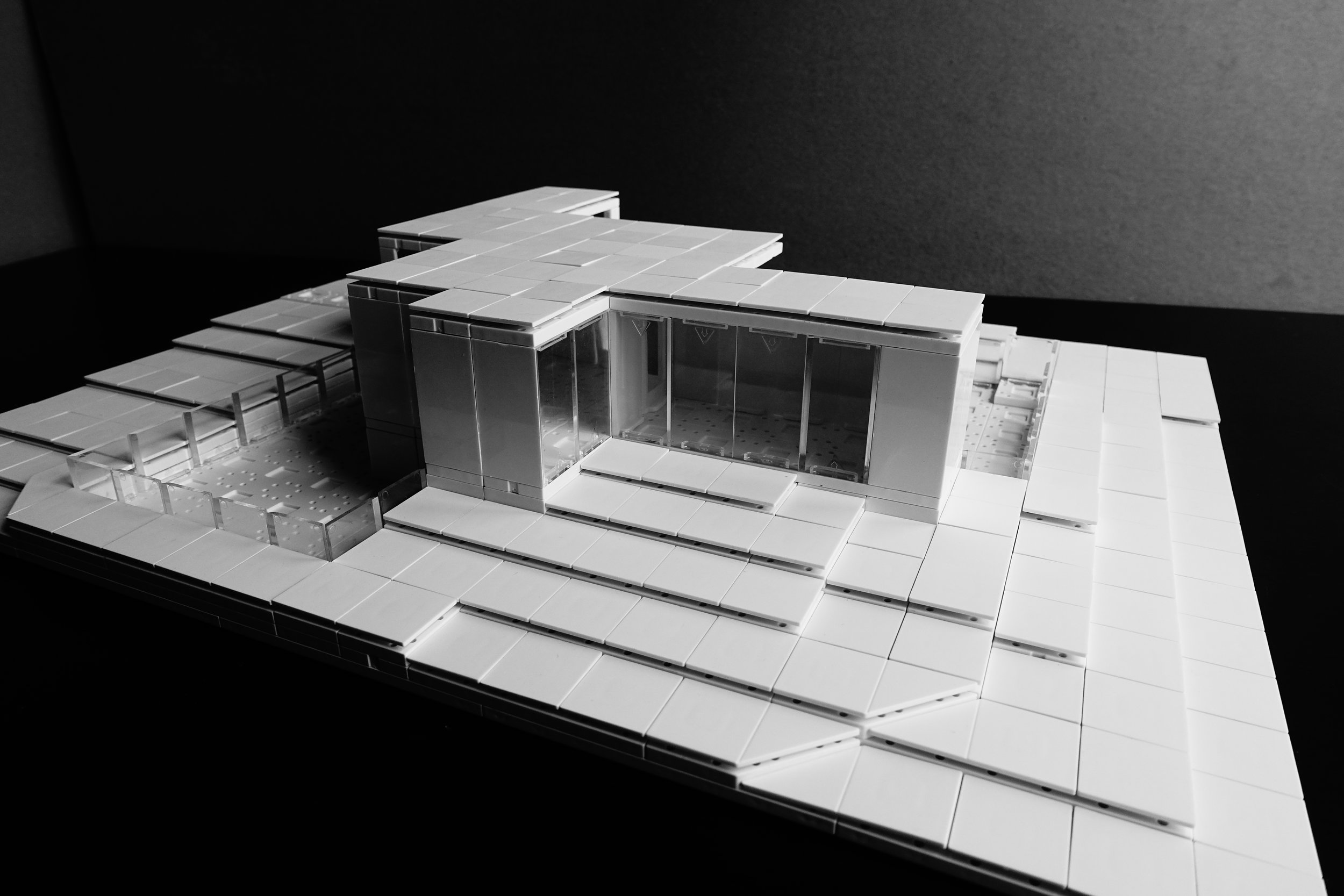ARCKIT Model 39
“Kids born today will see us navigate past the first greatest test of humanity, which is: can we actually be smart enough to live on a planet without destroying it?”
Project Details
Here, I present Arckit Model 39, a quickly-built container home designed to gain an understanding of solar orientation and passive lighting strategies. Made with three 8X20 foot modules, I began the project by creating a large base plate using Arckit 4X4 tiles. On this base, I used Arckit half-wall sections to outline the home's foundation, a pool, and a wrap around deck. The home and ground zero would be raised above this baseplate to accommodate modelled elevation differences, so that two sunken gardens and a pool can be visualized.
On top of this raised foundation, I built up three separate containers, two in parallel and one perpendicular to them. Containers 1 and 2 represent an open public-living space where the living room, dining area and kitchen together comprise one shared space. The plan is open and inviting, with views to the east and west flooding the interior with plenty of passive light during daytime hours. The master bedroom and storage area are in a slightly more private Container 3. The programming of this home is based on solar orientation. The windows of the master bedroom and the dining area face east to let in the sun, while those of the living room and deck/front porch face west towards the setting sun. At the north end of the home, a roof overhang is positioned to shade the deck and pool during the hottest hours of the day. The south side of the home is completely solid. To confirm that these concepts work, I performed a basic Solar Orientation Study with the final model and show the results below.
Front Yard Garden View (Solar Orientation Study: Morning)
Backyard Pool View (Solar Orientation Study: Mid Day)
Backyard Garden View (Solar Orientation Study: Afternoon)
Overall, this was a simple model to build with Arckit. The model proved to be an excellent tool for understanding the importance of solar orientation and natural lighting.
Photo Gallery
Video Documentation
Notes
If you have any questions, suggestions or comments, I would love to hear from you in the comments section below or through email to rikysongsu@gmail.com.














