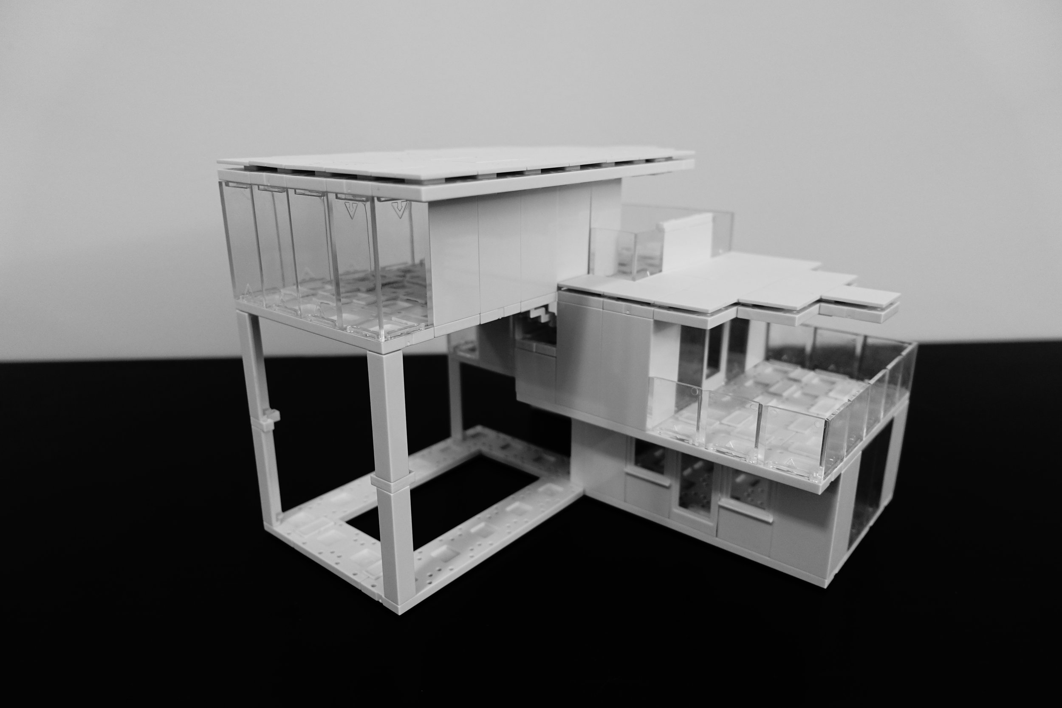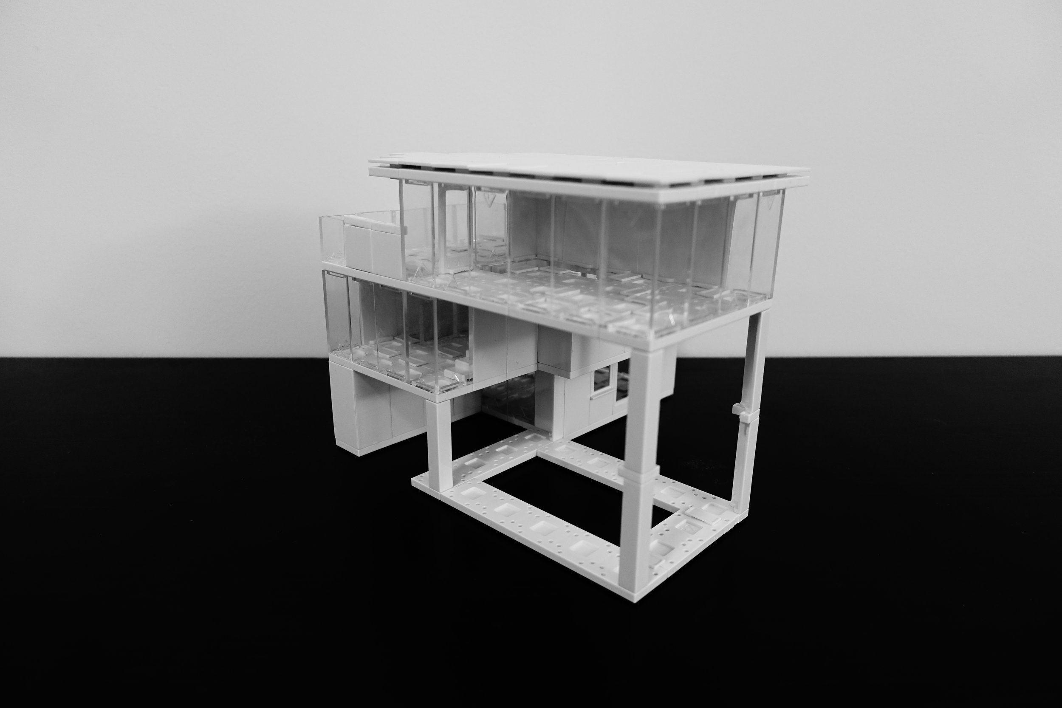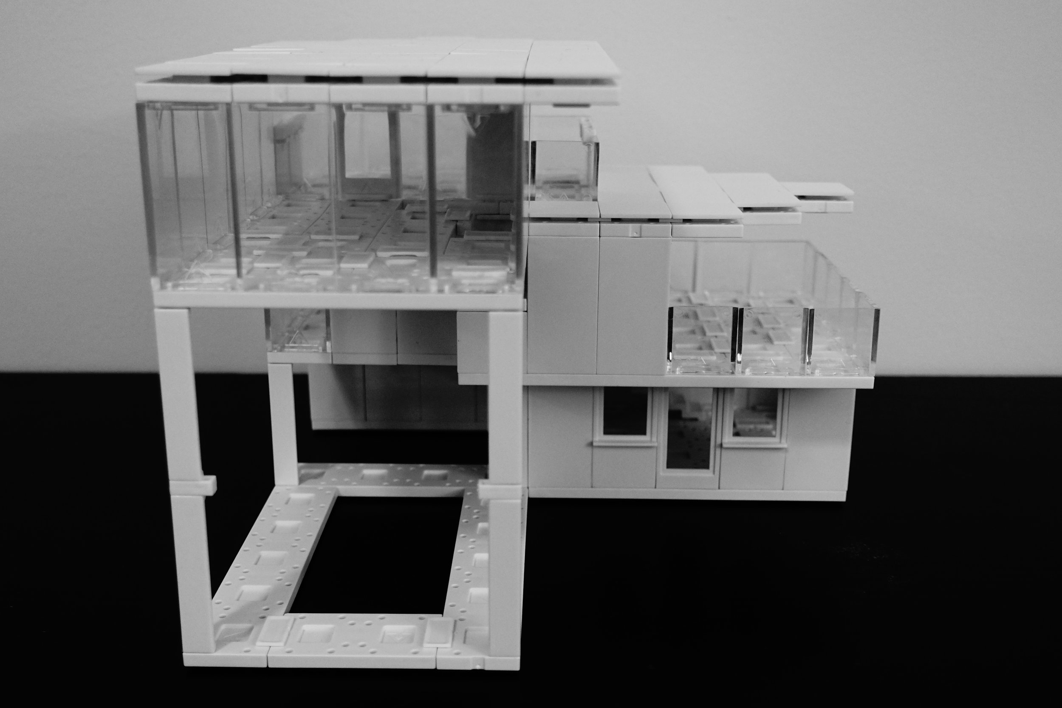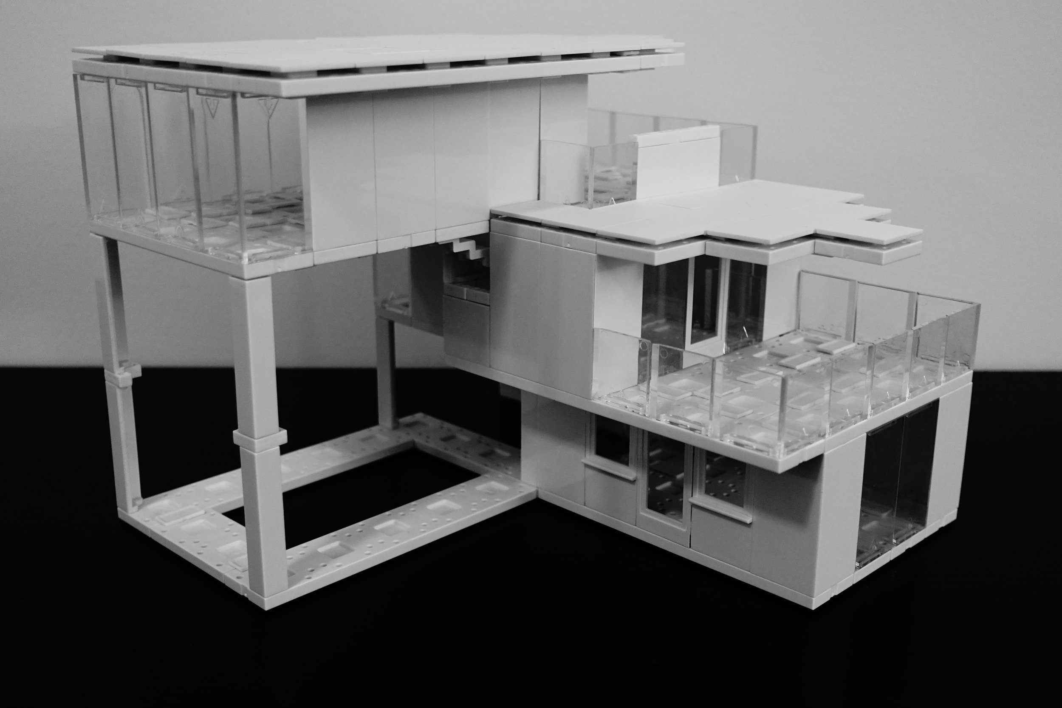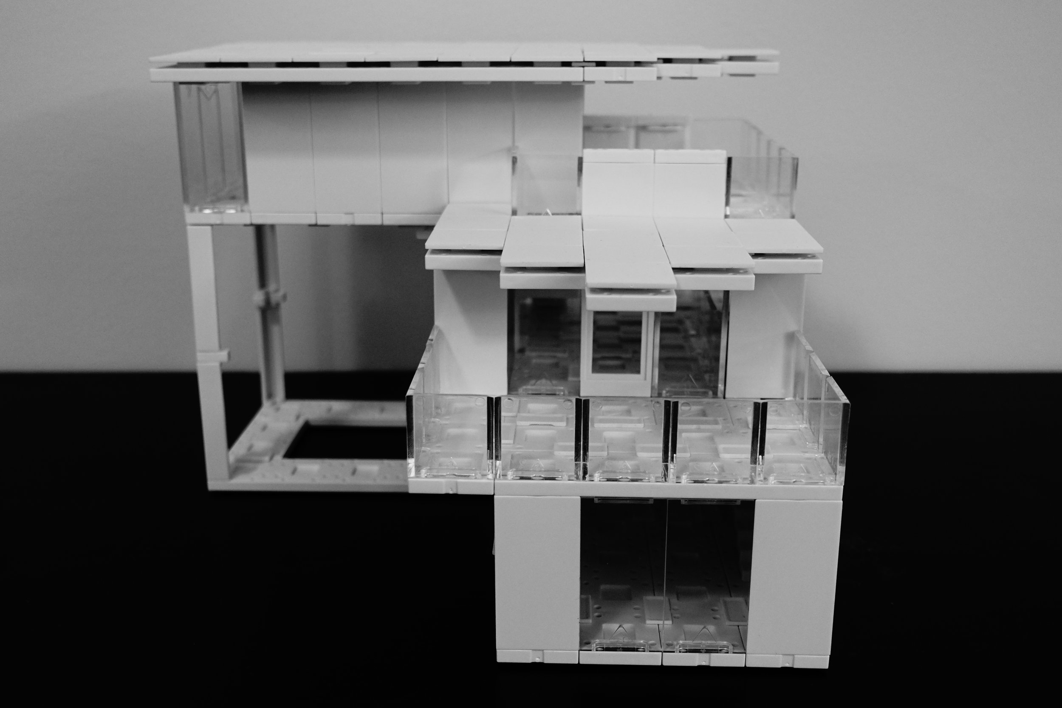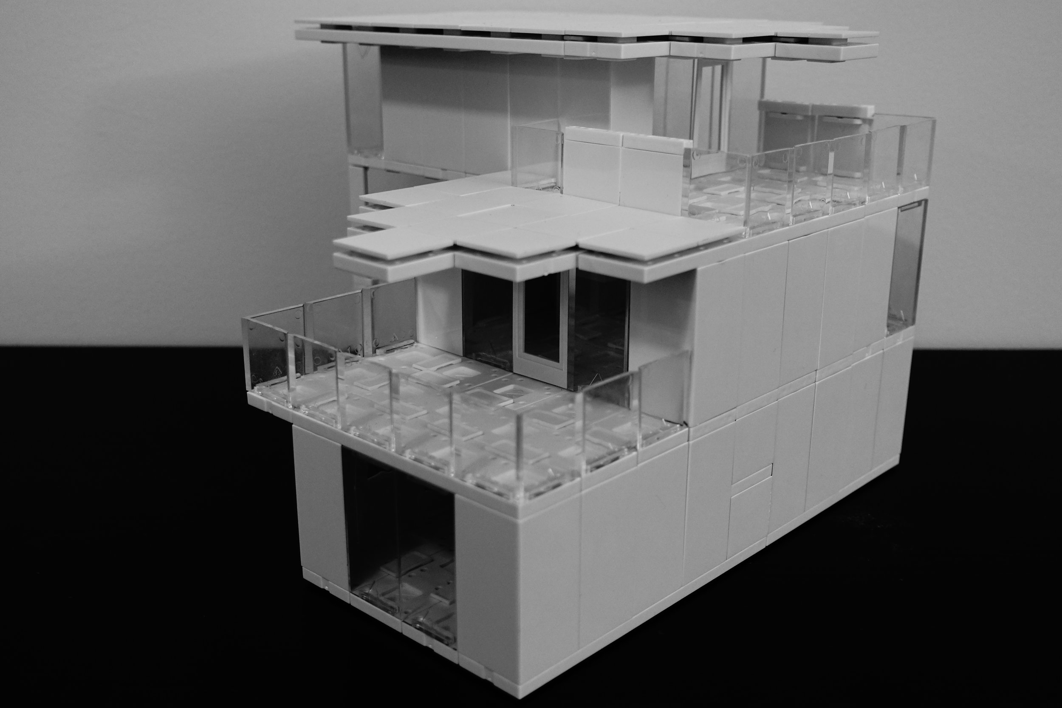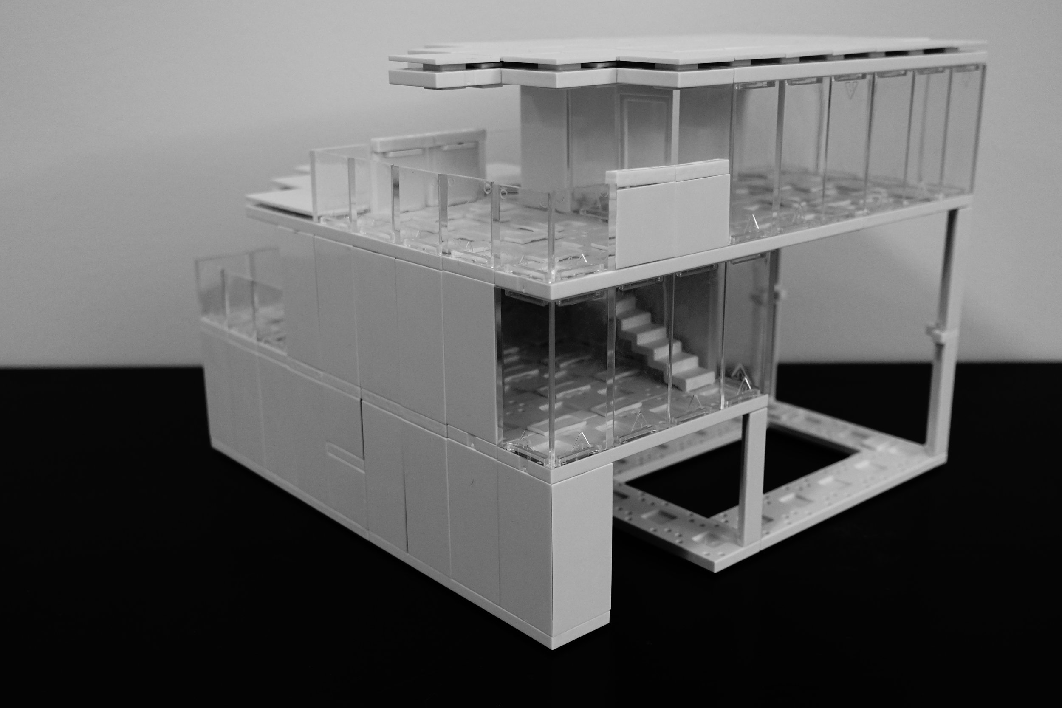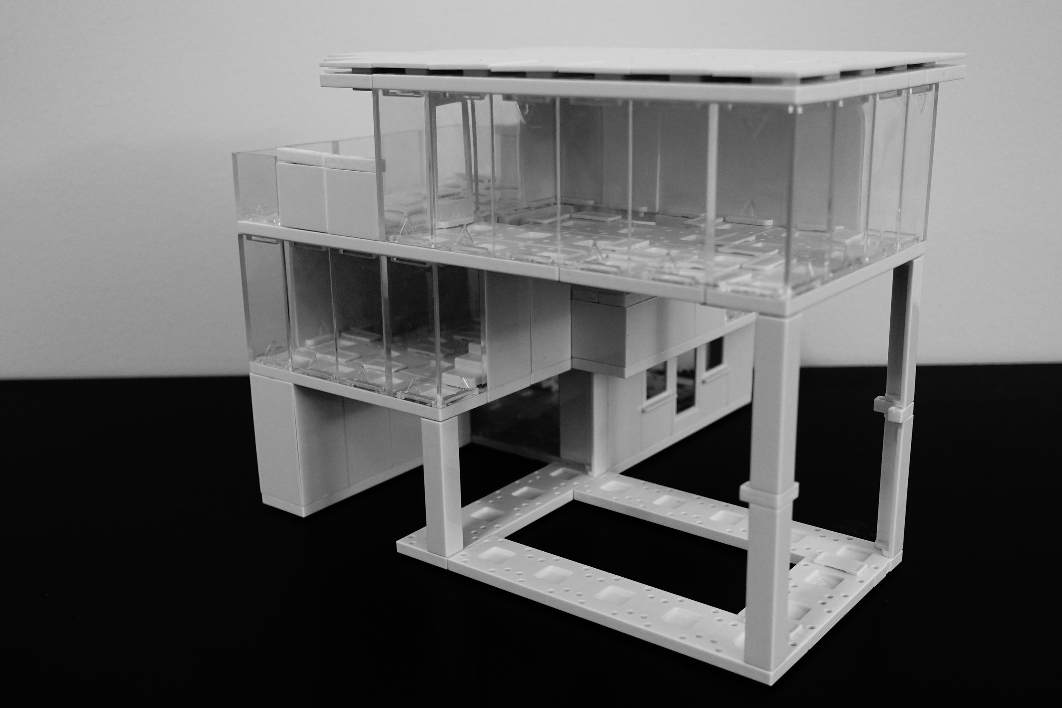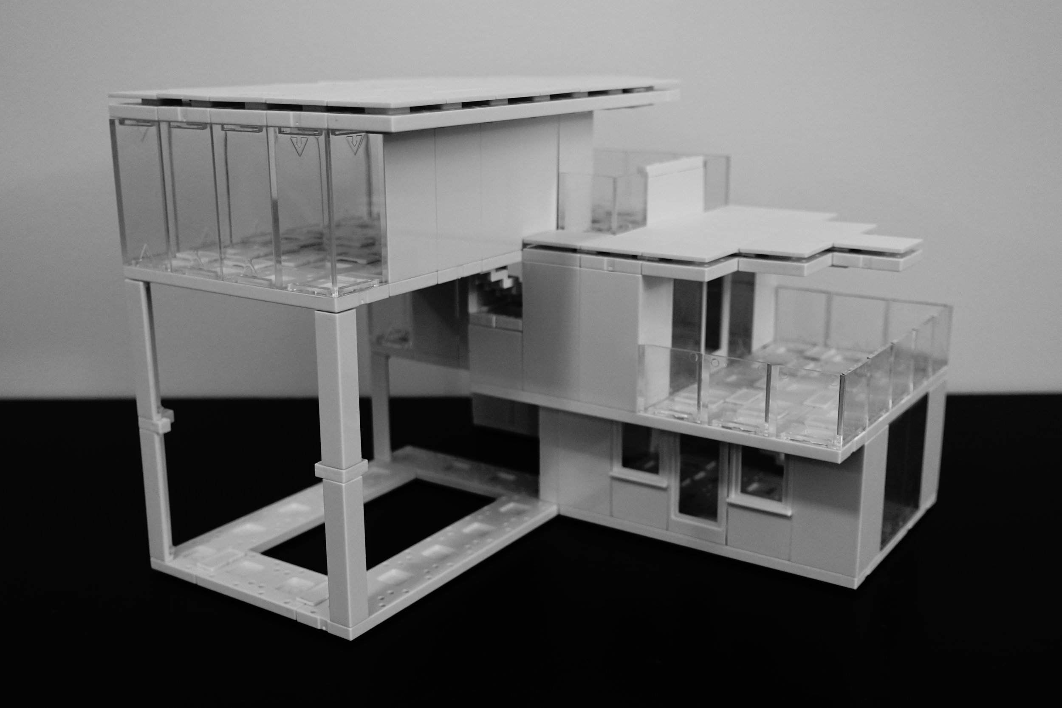ARCKIT Model 2
Project Details:
Presented below is the second of many upcoming models! After playing around with my kit of parts, I gradually started to imagine a three story “L” shaped building with the top floor featuring a full 180 degree view of a lake or mountain range. With sustainable practices in mind, this “Terraced Summer House” would limit surface and window area to the sun, have over hanging roofs and optimize living space. This design lends itself to a clean and simple counter clockwise circulation, being gradually exposed to the grand focal point as you ascend each floor. Upon reaching the top, the viewer is presented with an unobstructed view.
The idea I had in the very beginning was very different from my end result. With Arckit, I was able to easily move around pieces and see what did and didn’t work. It’s hard to see in the video documentation, but the staircase between the second and final floor wasn’t piecing together how I imagined since there were no bottom supports. In the end, I built around it and used the support of the roof to build downward to address the problem.
I hope you like today’s entry! It was a pleasure to make and I learned a little bit more about my kit of parts, granting me new ideas and approaches for future designs. Be sure to check out the rest of RikySongSu and also http://www.rikysongsu.com/arckit for my project goals. I plan to upload at least one model a week for 52 weeks.

