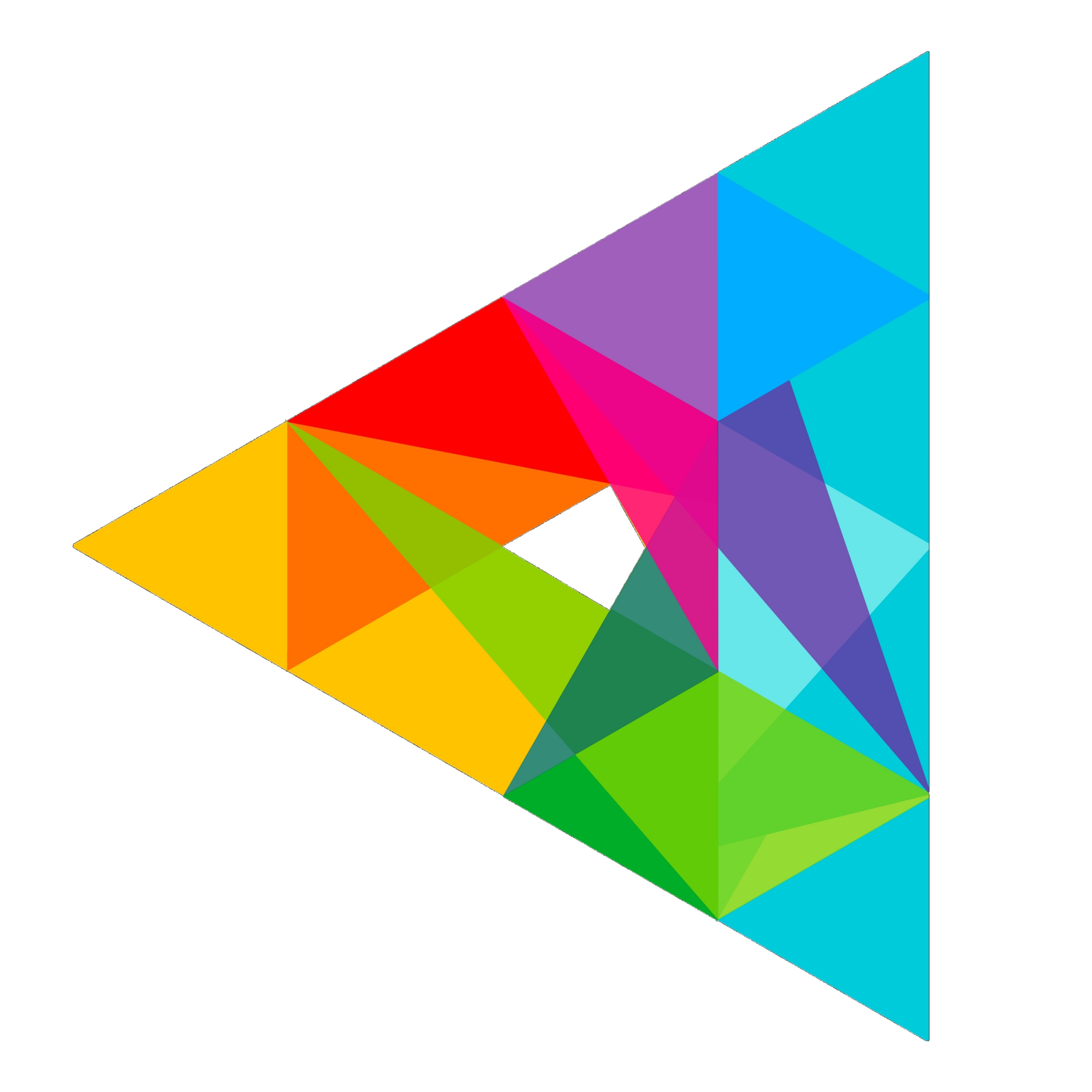ARCKIT Model 3
Project Details:
I started out arranging my pieces into a rectangle where I proceeded to remove the parts of each side to pinch the space at the middle. This created the foundation platform for my Museum/Art Gallery. As shown in the documentation video, having the this base allowed for a recessed entrance. When walking in, the visitor can look right to see administration offices or a small auditorium that could display a video pertaining to a topic significant to the gallery. On the left would be stairs that lead up to an "L" shaped, naturally lit, gallery space. For this project, I tried a more modular approach using the kit of parts. This building features strong, hard edges that help create a linear circulation pattern and clear programming.
Sorry for the poor quality of images. For future posts I will make sure the images turn out correctly before I disassemble the model for the upcoming week.
I hope you like today’s entry! It was a different approach to buildings I wouldn't normally conceive but, I learned a little bit more about my kit of parts, granting me new ideas and approaches for future designs. Be sure to check out the rest of RikySongSu and also http://www.rikysongsu.com/arckit for my project goals. I plan to upload at least one model a week for 52 weeks. If you would like to be notified each time a new model comes out, click the "subscribe via e-mail" button below!






