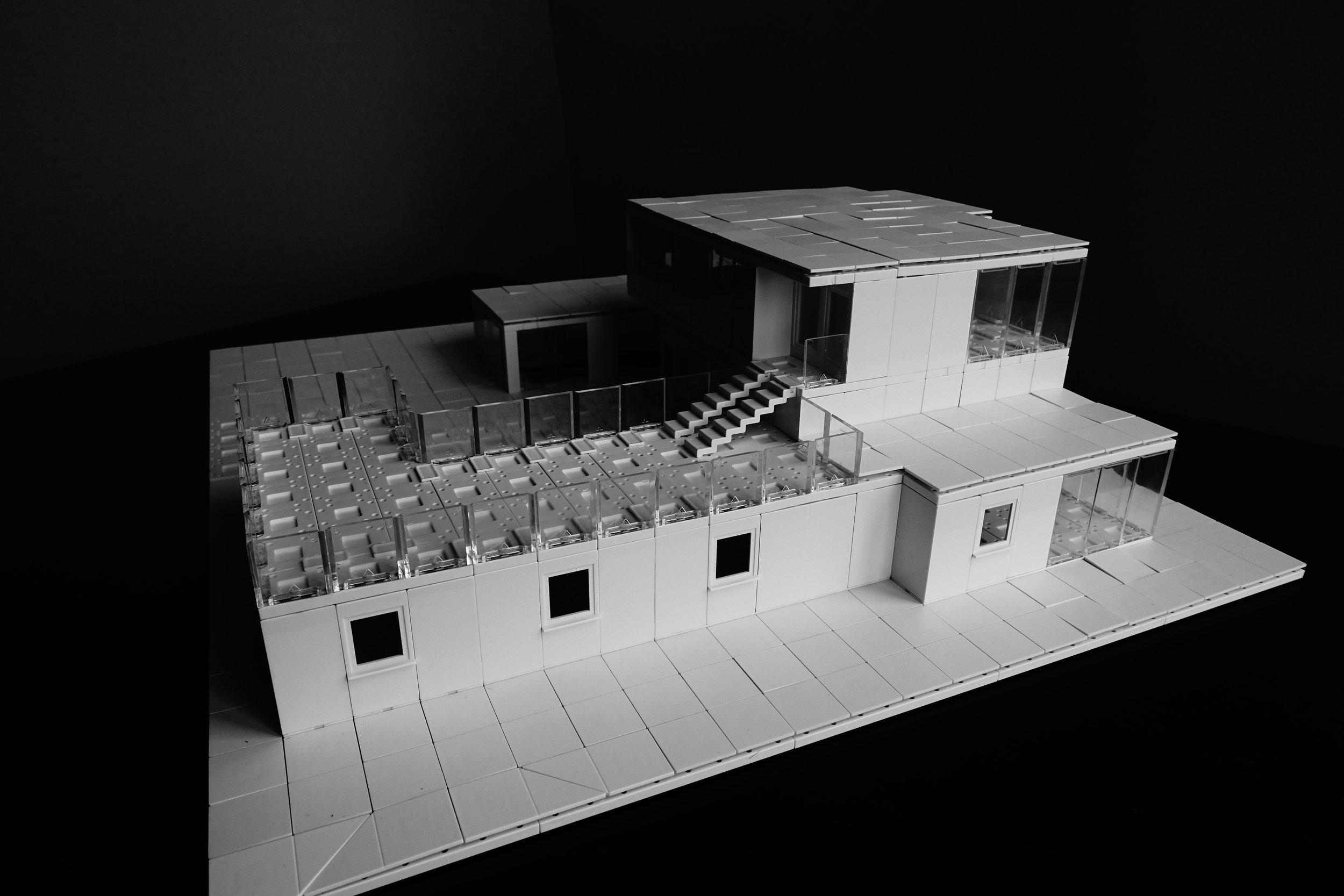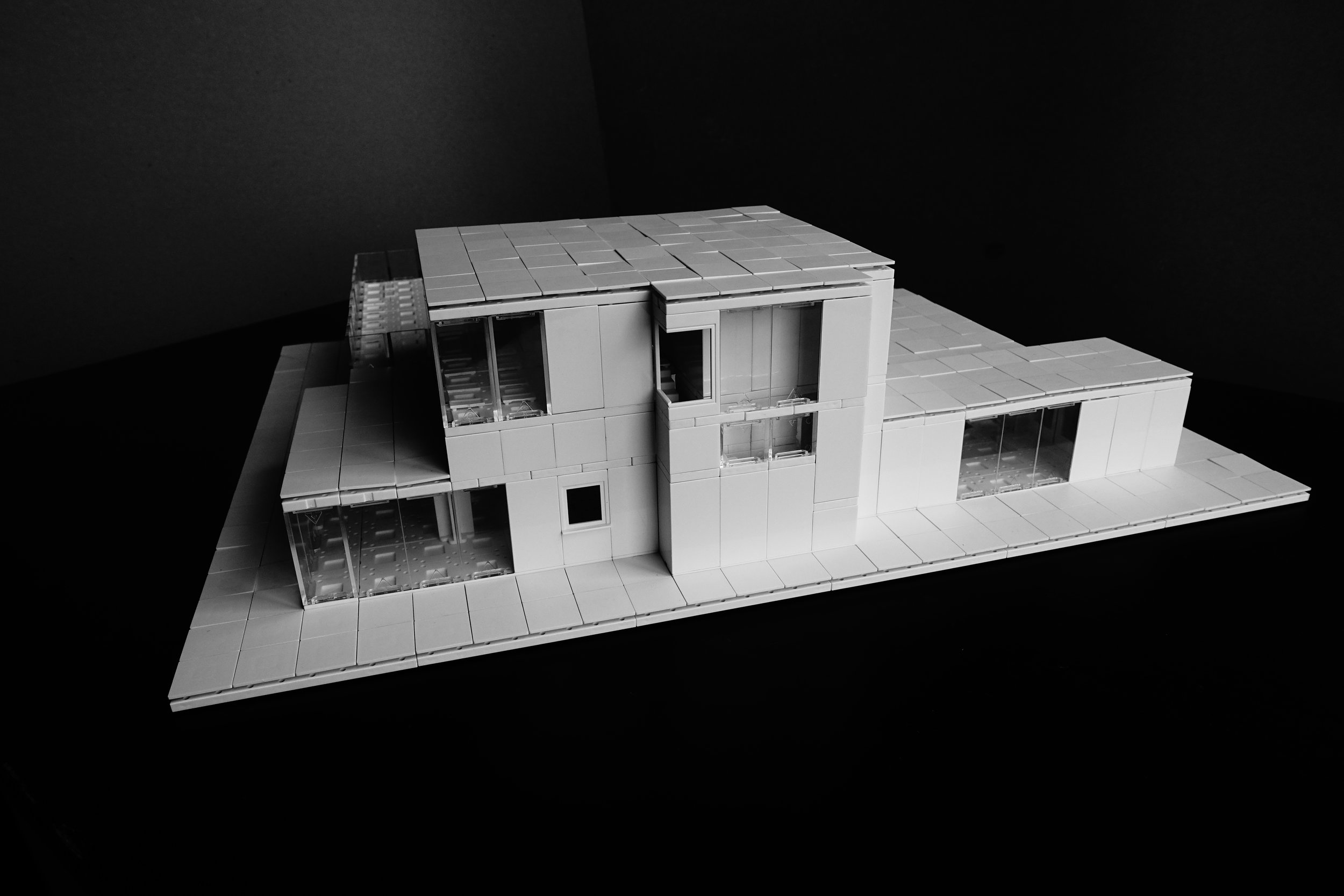ARCKIT Model 35
Featuring Zack Bishop and Jonathan Baldauf
“You cannot get through a single day without having an impact on the world around you. What you do makes a difference, and you have to decide what kind of difference you want to make.”
Arckit Model 35A - Jonathan Baldauf
Arckit Model 35B - Zack Bishop
Project Details
Today, I present Arckit Model 35A designed by Jonathan Baldauf and Arckit Model 35B designed by Zack Bishop. These models are two variants of a similar Modern Home Design footprint. With Model 35A, Jonathan and I explored different facade patterns and the incorporation of different height areas to create an impressive home design. With Model 35B, Zack and I focused on consolidating the previous floor plan, specifically concentrating on optimizing and grouping the water systems of the home. This was a highly enjoyable project that brought about many new ideas to test with future models!
Arckit Model 35A - Facade Designs
Arckit Model 35A - Facade Designs
After some preliminary sketches, Jonathan and I began the project by laying out a base of 4X4 Arckit plates. As shown in the video documentation below, we started outlining and filling the perimeter of the home. To represent the indoor pool, we cut out a section of the base plate down to the black table. After the home's first floor plan was all lined up, we started adding walls to help us visualize divisions of the space. During this programming phase, Jonathan and I began playing around with different ways of representing a facade, creating intriguing patterns with the various components. After settling on a pattern, we multiplied it throughout the home. the first floor plan consists of an indoor pool, three bedrooms, two bathrooms (one public, one private) an office, and a large space containing the living, dining and kitchen.
Arckit Model 35A - Multiple height Spaces
Arckit Model 35A - Second Floor
We wanted to play around with different height spaces and thus we decided to extend the ceiling height of the kitchen and dining to 12 feet instead of 8 feet. This created a significant design challenge where three runs of stairs were needed to ascend to the second floor. After several stair designs, we settled on a "U" shaped run that would surround the utilities and supply closets.
Next, we roofed the first floor, skipping the areas above the living dining and kitchen and moved on to the second floor programming containing a large master bedroom, master bath and family area as well as an entrance to the outdoor deck. While our design was relatively sturdy, we had to be extremely careful of the structure caving in. Until the entire second floor was secured, there was a large about of floor space that would be left unsupported. This was mainly due to the design of having to drop back down to 8 feet ceiling height for the first floor plan and much of the second floor had to be "tied" back and supported by the staircase core. There was a big sigh of relief when we laid down the last tile! After some landscaping work and tiling the roof, Model 35A was complete.
Arckit Model 35B - New Second Floor
A few days later, I then worked with Zack to optimize this existing model concentrating on the water systems. Looking back at Model 35A, we noticed that the home's water needs were scattered quite far from the central core of the home. By grouping any program elements (3 bathrooms, kitchen, water storage and filtration) in need of water together, we limit the amount of excess materials needed to run these systems just by designing effectively.
Arckit Model 35B - Using Angled Tiles
Tearing down much of the first floor plan we began working on Model 35B by leaving the pool area and shifting the central core. By designing a new heavily optimized programming of the home, we made it so that all water systems were at most, 12 feet from he source. That is quite the accomplishment! Our first floor program then became, an indoor pool, covered car park, bathroom, living, dining and kitchen. Moving on to the second floor, the master bedroom stayed in the same place and two bedrooms, two bathrooms and an office were added.
Arckit Model 35B - Car Park
Overall this project was extremely informative and It was a pleasure bouncing ideas off of both Jonathan and Zack. Both models had there own design challenges that helped us understand Arckit's capabilities as well as some limitations that we were able to overcome. Either way, Arckit's extremely modular platform allowed the design to move as fast as our imaginations producing two professional and thought out models in less than 5 hours combined time.
Photo Gallery Model 35A
Photo Gallery Model 35B
Video Documentation
Notes
Zack Bishop is a first year architecture student at the University of Maryland. He is interested in sustainable materials and design as well as techniques to fortify buildings for extreme weather situations.
Jonathan Baldauf is a mechanical engineering student at the University of Maryland who joined this project to gain a background in architectural design and construction. He is interested in passive sustainability design to explore the possibilities of limiting active mechanical system loads for urban developments and small scale residential projects.
If you have any questions, suggestions or comments, We would love to hear from you in the comments section below or through email at rikysongsu@gmail.com.















