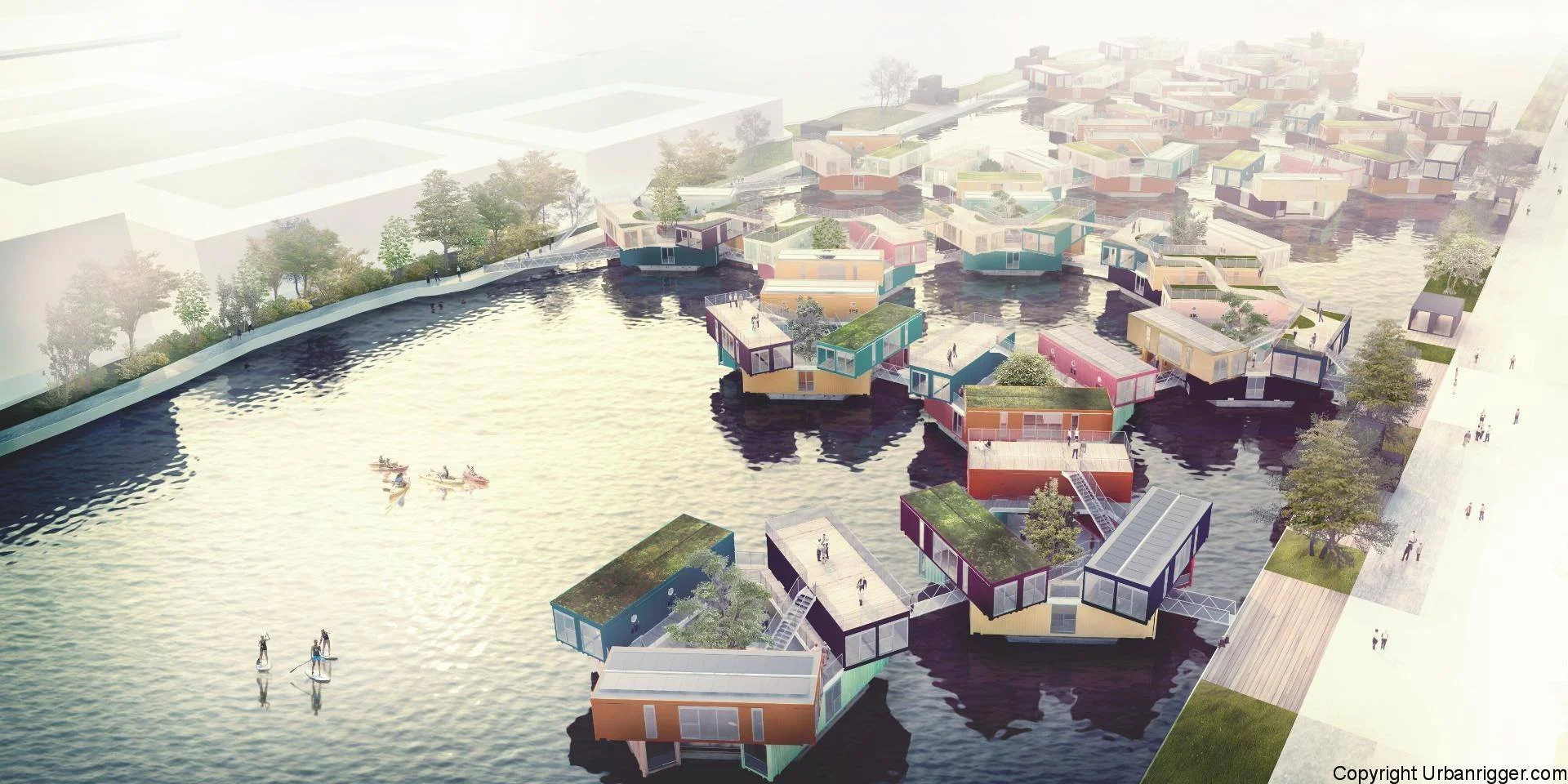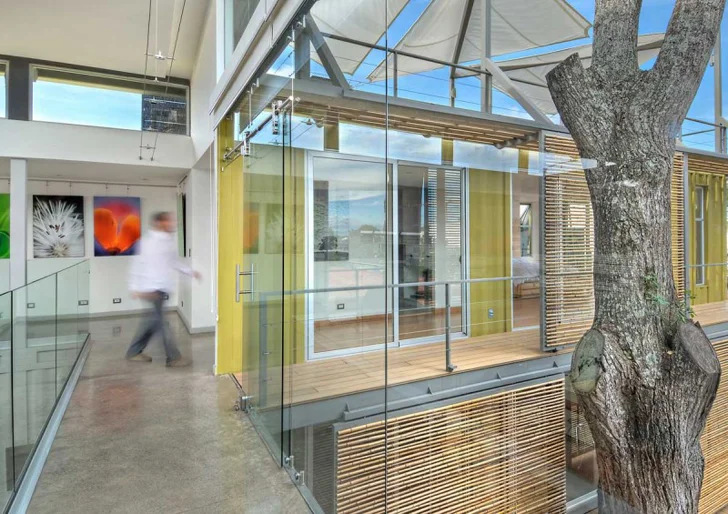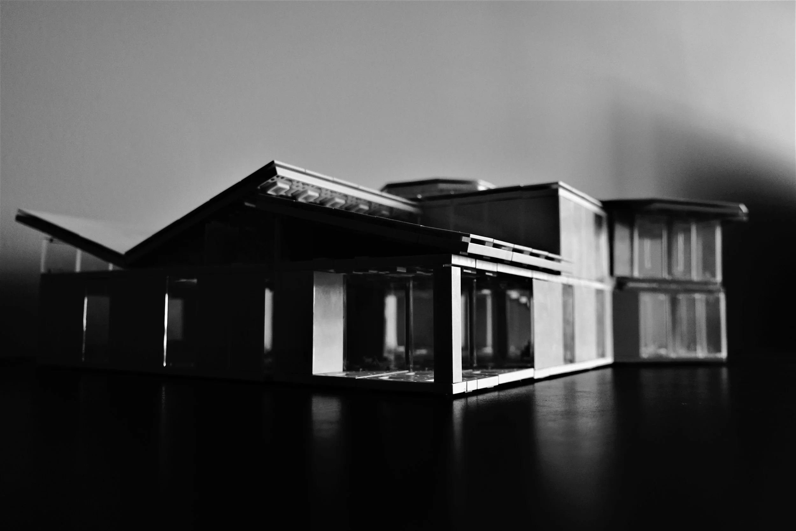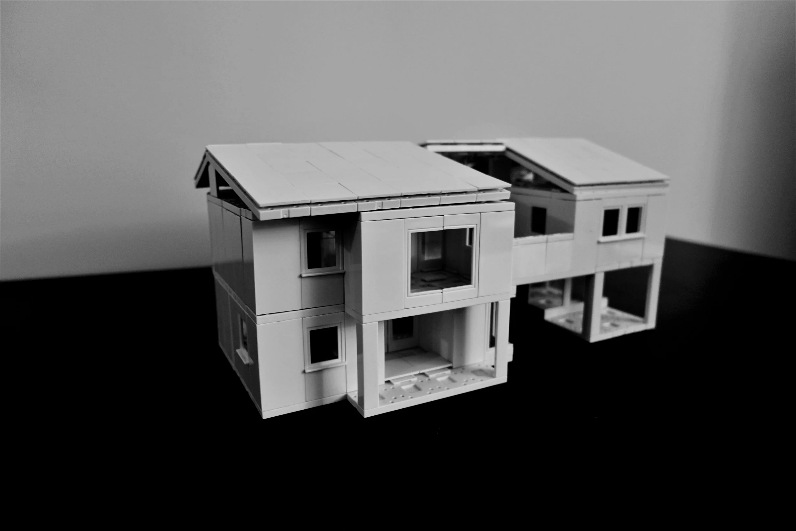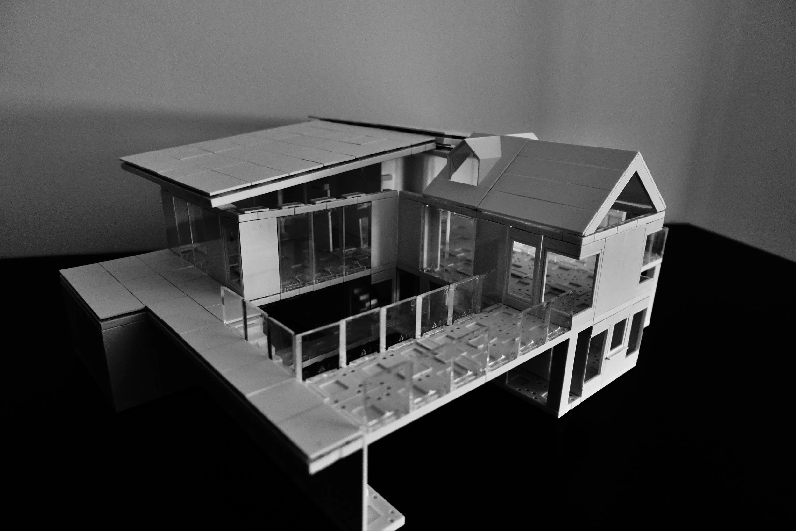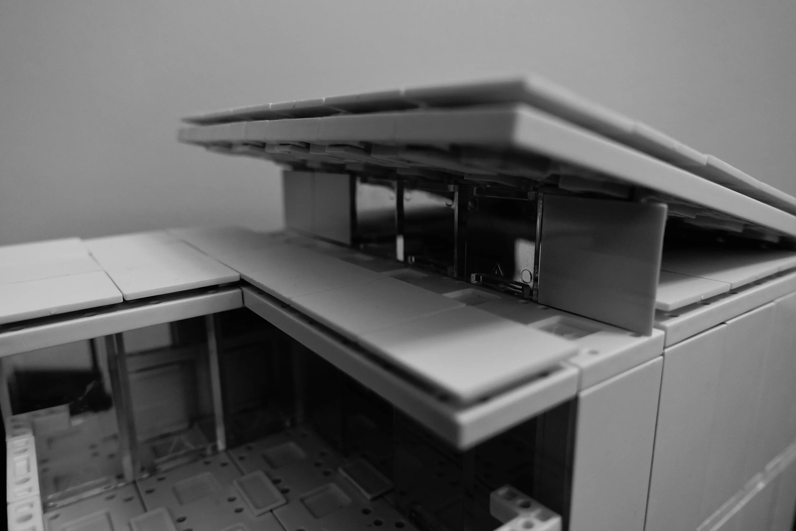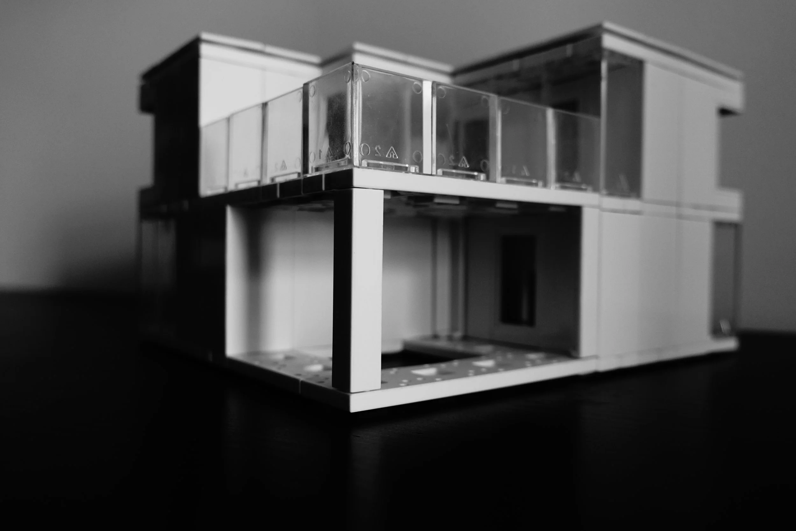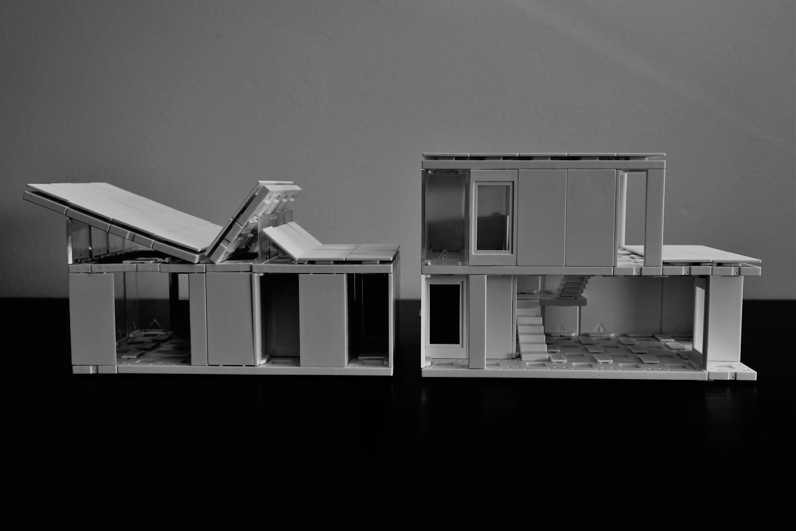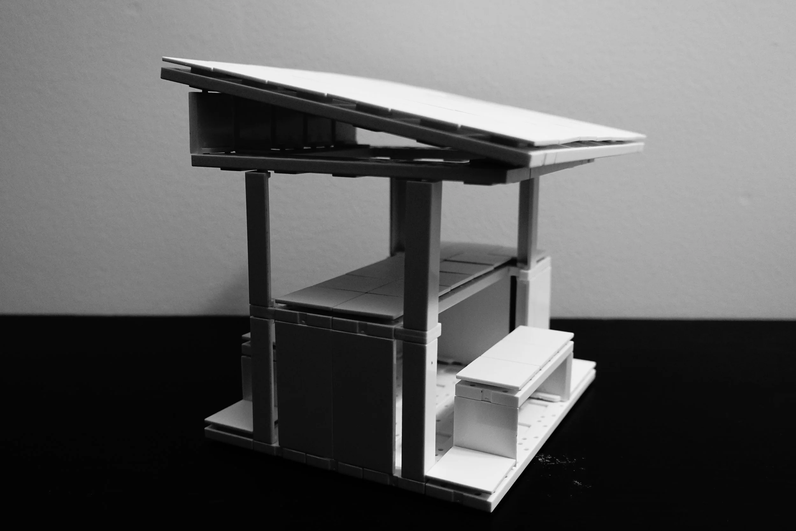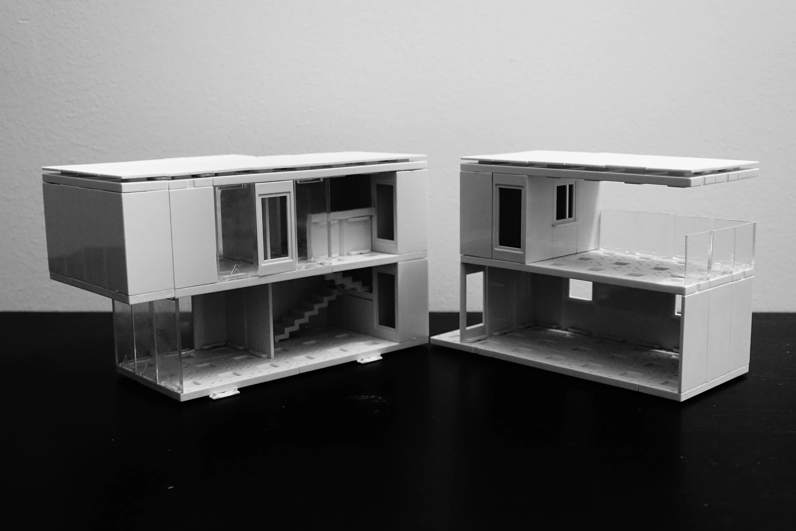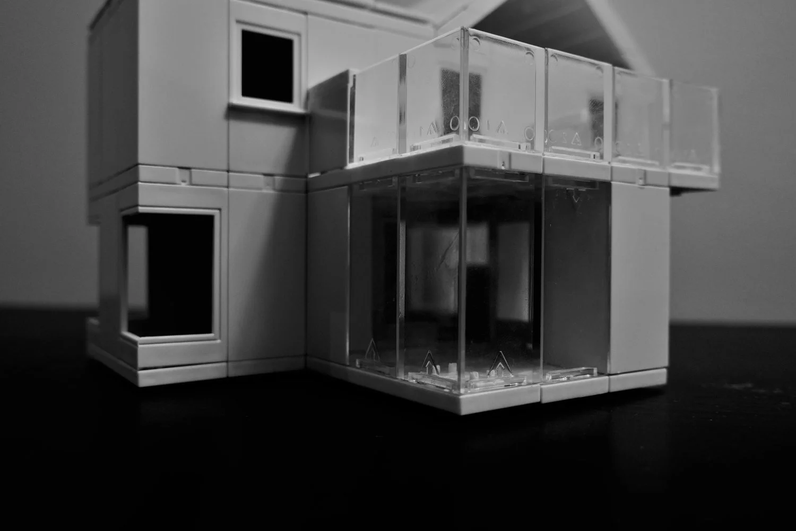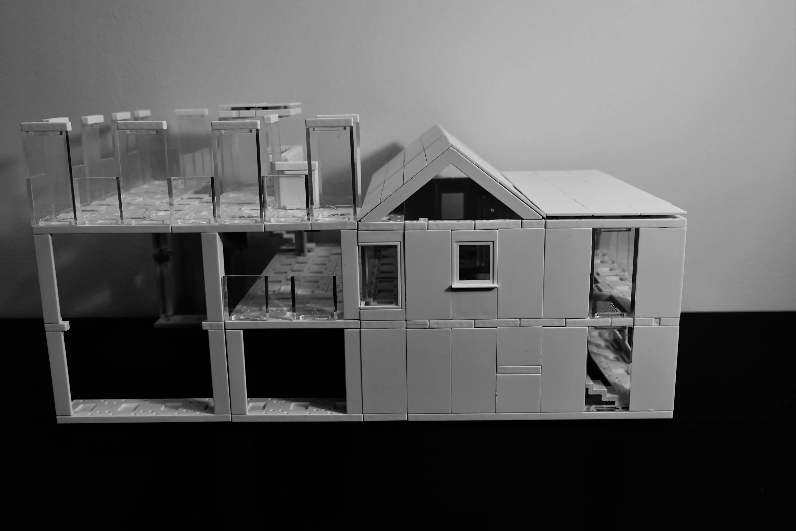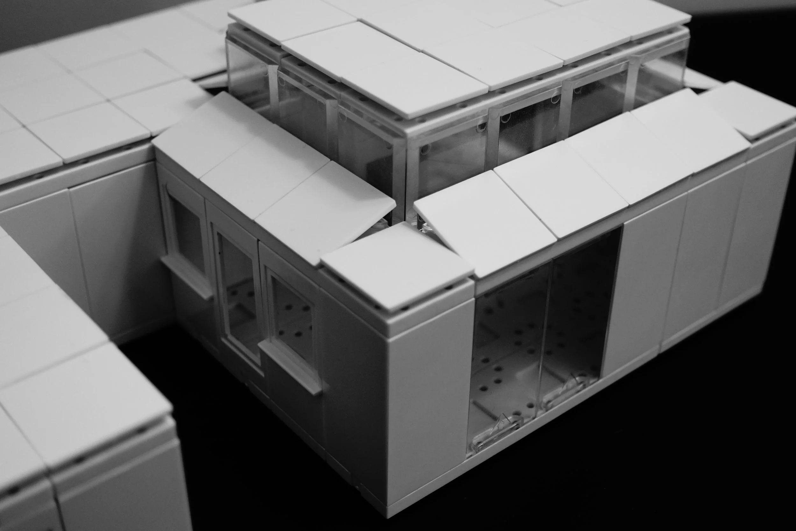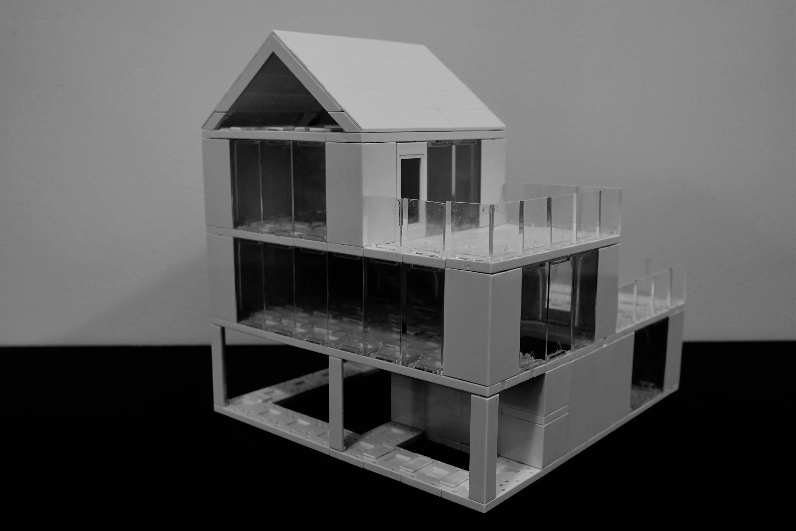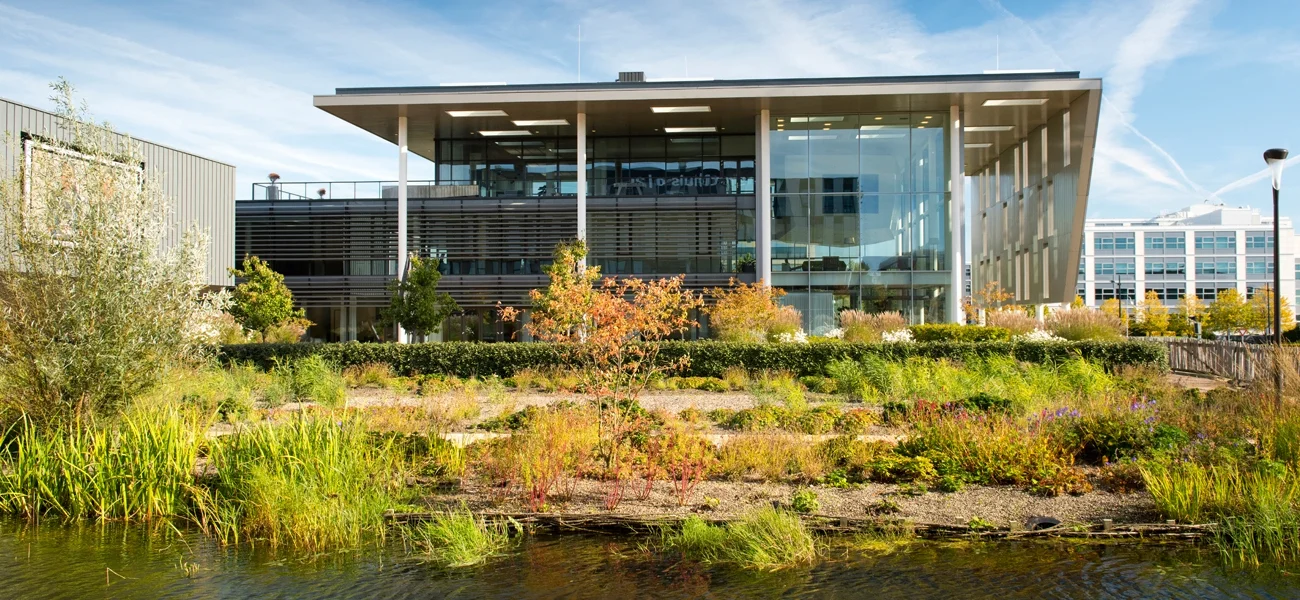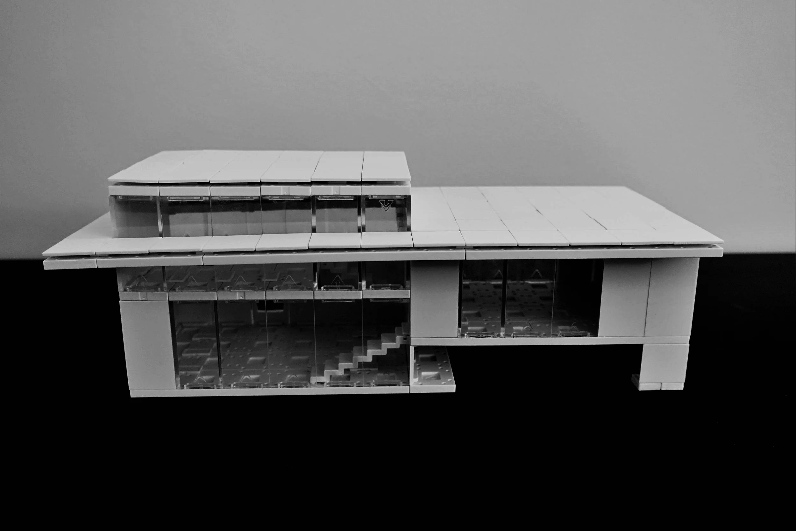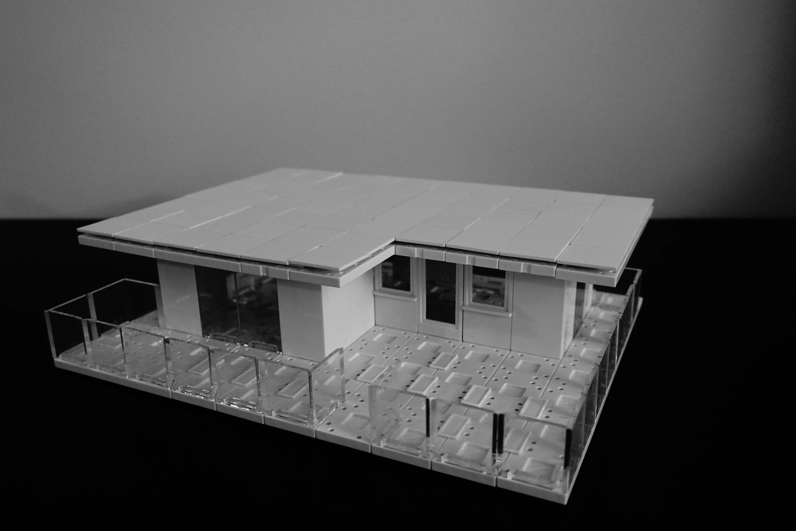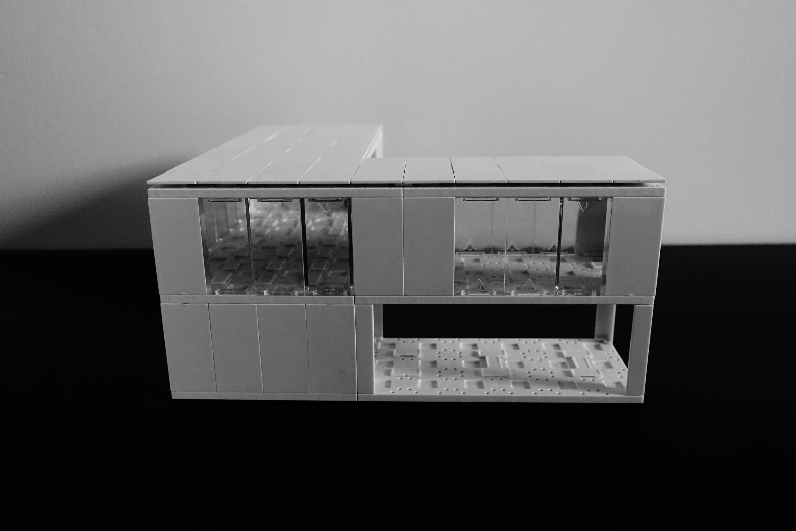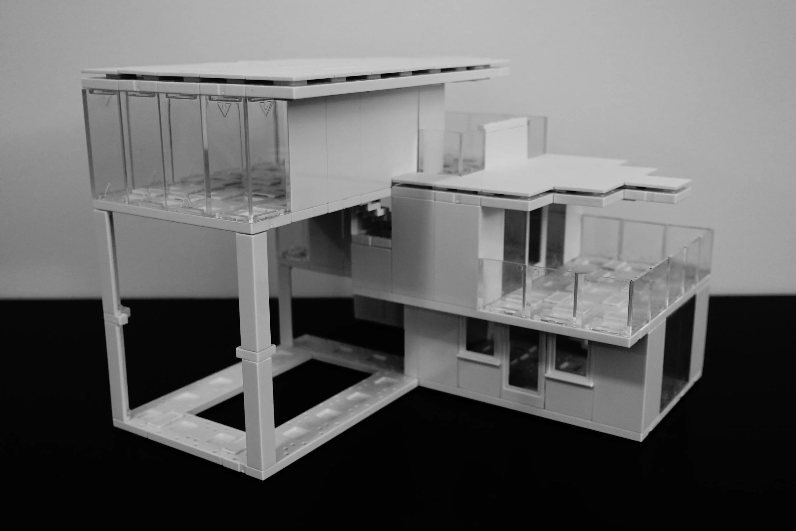Urban Rigger, designed by Bjarke Ingles from BIG, is a Danish affordable housing start up that looks to respond to Copenhagen's housing shortage by proposing to build container apartment complexes that float on the city's underdeveloped harbor. Designed with a modular housing system, the complexes can be quickly and easily manufactured and chained together. In the future, there might be dozens of these units along the harbor, housing students close to the university campus. So far there is one existing prototype built this year, named, Urban Rigger which is made using nine shipping containers to provide housing for 9+ residents.
Read MoreThis week Sydney Edwards and I researched The Casa Incubo, a photographer's dream home where container architecture blends the work and home environment. It was a pleasure to model this beautiful residence with Arckit.
Read MoreA self evaluation of my progress in both ARCH 462 and ARCH 464. Here I go over the concepts and topics that I learned from each of these classes and organize it into a portfolio where I demonstrate what I have learned and am capable of producing. It is a important part of the learning process, where I reflect on what I have learned, how I learned it, and how I know that these concepts are now a part of how I think and design.
Read MoreToday I present Arckit Model 16, a Net Zero structure with the programming for a Public Learning Center or Educational Library. The design of this structure is a flexible learning environment that would accommodate the traditional library functions. On top of that, it would support a cross-disciplinary and project-based learning program where small group work, digital learning and informal gathering are emphasized through visual demonstrations and hands on activities.
Read MoreHere we present Sydney Edward's third model. With a bit more pieces at our disposal this is one of my first models to accommodate a full sized family. With a balance of public vs private spaces and open vs closed, this home offers and expansive and multipurpose layout for the residents.
Read MoreThis week Danielle Waters and I researched The Tiburon Bay House, a LEED Platinum, Net Zero home that goes way beyond what is expected. It was sited, designed, constructed and operated to enhance the well being of the occupants and support a healthy community and natural environment. Green homes like this, use less energy and natural resources, creating less waste than conventionally built homes. They adopt a whole-systems-approach to building. It was a pleasure to model this beautiful residence with Arckit.
Read MoreHere we present Sydney Edward's second model. Really grinding down on sustainable concepts and new modern techniques, this residential green home offers and expansive and multipurpose layout for a couple or single resident. From a built in storage system to a passively lit living and dining area, this structure reflects the power of a smart design.
Read MoreWith Sydney Edward's first model, she had a vision for a home that would ideally be designed for two roommates, offering a programming of space that would take a relatively small floorplan and create an open and comfortable living environment with the ability to accommodate guests.
Read MoreWith the designed lead by Danielle Waters, we developed a concept model for a hyper efficient green home featuring a butterfly roof, a central core and an innovative floor plan that contrasts public vs. private and open vs. closed areas.
Read MoreToday, Isaac Zhodzishsky and I start prototyping various designs for solar powered charging stations to be implemented across campus.
Read MoreWith my 10th model, I explore a very small residential green home with a efficient floor plan that allows for spacious multipurpose rooms. This model was a great exercise to start thinking about in home programming as I push the other students in this Arckit Project towards "Net-Zero" Buildings with central cores.
Read MoreWith the design lead by University of Maryland architecture student, Nathan Rennich, we explored a residential green home concept with a multi-functional adaptable floor plan catering to the resident's needs.
Read MoreWith today's model, lead by Danielle Waters, we take a look at a large scale visitors center for a national park or hiking trail. With her first model, she begins to explore a balance between positive and negative space and defining a mixed use program for her building. Her structure emphasizes a large two-storied open multipurpose lobby and two terraced green spaces covering a multi use activities area.
Read MoreFor Model 7, I present a single storied, two bedroom residential green home with an optimized U-Shaped floor plan and unique roof moment.
Read MoreFor this week's model we look at another residential home emphasizing a mixed use floor plan, sustainable concepts and constructability. Probably one of my favorite models so far, this model features two green roof terraced balconies, a shaded car park, a panoramic northern view as well as an area planned to hold ulitities for a solar panel array and rain catchment system.
Read MoreThis semester, I am taking ARCH271, an architecture elective that fouses on the design strategies and logistics of building sustainable places. Going into detail on the topic of "sustainable placemaking," we begin to understand the importance of a well designed built environment and how it impacts the three important categories; People, Planet and Profit. With this second blog post, I will go over the Cradle to Cradle idea and show you the first development project to follow this ideology.
Read MoreAs an initial concept model that I might come back to for more defined iterations, this museum/art gallery optimizes space and topographic programming by using a tiered "half step" intermediate room to provide three multipurpose rooms in a two floor structure.
Read MoreThis week's model showcases a small structure designed to act as a visitor's center for a park. Offering a respectable square footage, this building is able to hold an information desk, an office, bathrooms and small gathering place. With a large overhanging roof and simple circulation, this design allows for passive cooling and ventilation within the space. Aiming for a carbon neutral building, this designs allows for easy installation of photo voltaic panels, and water collection and filtration tanks. Made mostly of concrete and brick, the structure's embodied energy is decreased while gaining positive thermal mass to even out internal tempuratures.
Read MoreHere I present the third model, a museum or art gallery concept. As another exploratory model, I played around with a more of a thin, clean edged building. A recessed entrance leads to three long "hallways" where art or sculptures could be put on display. As I was building, I found myself wanting to stop and try various other forms. Instead I stayed with the original plan I had envisioned and sketched the others variants for later projects. Hope you enjoy!
Read MoreThe second of many upcoming models, this summer house was another fun project where I got to experiment with my kit of parts to see what Arckit is capable of. Thinking sustainably, this structure has overhanging roofs limiting surface and window area towards the sun. With no initial drawings or designs, I just let my imagination flow and this is the final product! Hope you enjoy, more next week.
Read More

